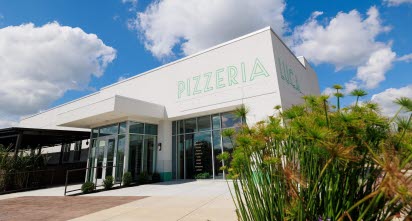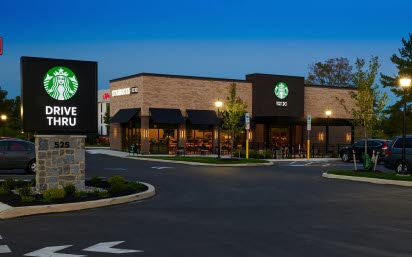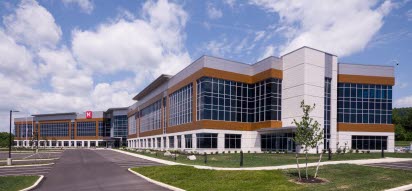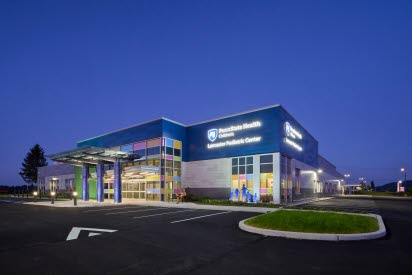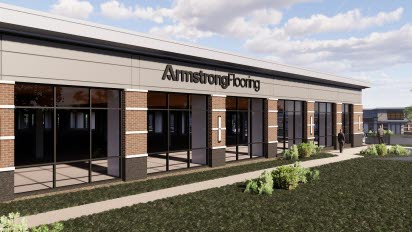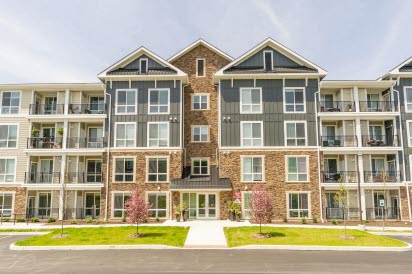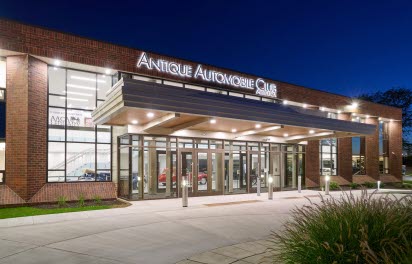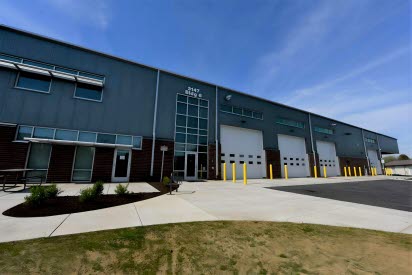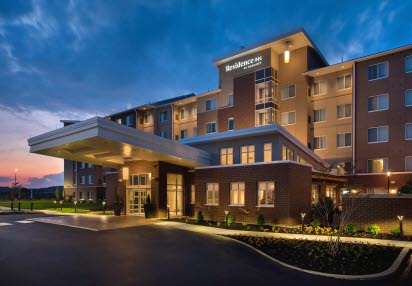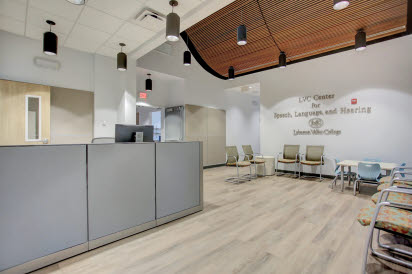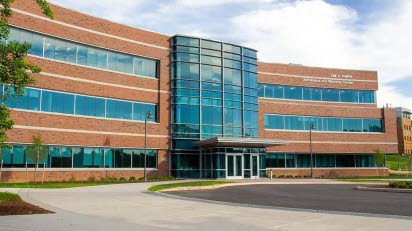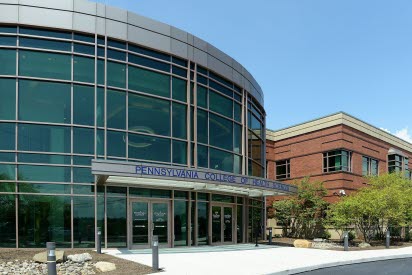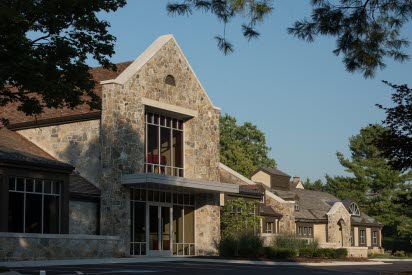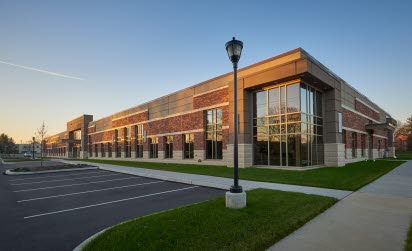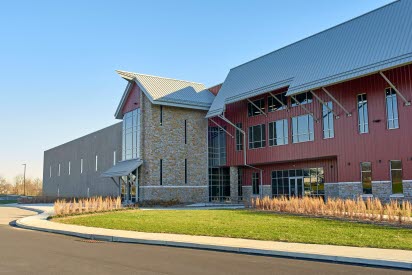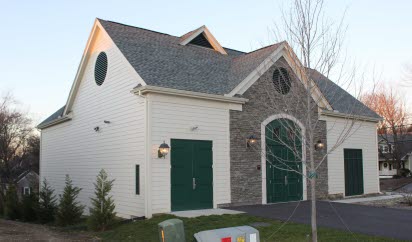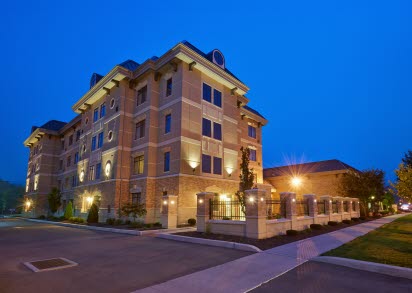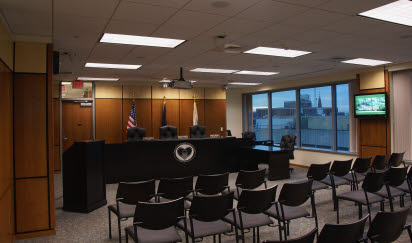Our Projects
Pizzeria Luca
The Crossings Retail Center was designed by Greenfield Architects, Ltd. in 2016 and consisted of four retail buildings with multiple retail spaces within each building. In 2022 Luca engaged the design services of Greenfield Architects, Ltd. to design the interior fitout for a new pizzeria restaurant offering a smaller menu option of their main restaurant located on James Street in Lancaster PA.
Greenfield Starbucks
The Starbucks Coffee building was requested by tenants of Greenfield to replace the existing two-story brick office building. The 2,500 square foot Starbucks Coffee building is a one-story wood framed structure with multi-color brick exterior and Nichiha fiber cement board accent panels and trim at the main entrance and the drive thru areas with Mapes canopies.
Members 1st Federal Credit Union
Member's 1st had a vision three years ago to combine their headquarters buildings, which were split between four buildings, and put the credit union's 500+ employees under one roof, in a three-story, 183,973 square foot building.
Penn State Health Lancaster Pediatric Center
Penn State Health desired to construct a children's outpatient center on the site of the former Toys R' Us store that existed at 1430 Harrisburg Pike and Route 30, at The Crossings at Conestoga Creek. Lancaster County and its surrounding areas will be able to take advantage of this new facility that will improve access to pediatric specialty care for patients and their families.
Armstrong Flooring International
Armstrong Flooring wanted to relocate their corporate headquarters, which included the conversion of (2) existing commercial office buildings into new corporate headquarters, featuring an open-concept collaborative office space, design showroom, and technical center.
The Flats at Kennett
Located near Kennett Square's best shopping, dining, and recreation, this project features three four-story buildings with wood-framed stone veneer and cement board siding.
Antique Automobile Club of America
This facility is the new home for the venerable AACA. The Club has relocated from its previous outgrown home on West Governor Road in Hershey, PA. The facility represents the epitome of ‘repurposing’, the act of using new-ish old buildings for different uses.
Township of Ferguson
Increasing staffing levels, the number of law enforcement officers, and the number of vehicles have all contributed to the need for replacement of the existing facility, which was built in 1982. The new building is 13,753 SF including a 3,105 SF First Floor, 3,020 SF Second Floor, 7,628 SF Maintenance Garage with pull through Wash Bay, and covered Fuel Island with two 10,000-gallon underground fuel storage tanks and two Gasboy fuel dispensers for gas and diesel.
Thaddeus Stevens College of Technology
Thaddeus Stevens wanted to expand its Lancaster programs. Having leased space at Greenfield Business Campus for welding, mason construction, and software programs, the college leased a new 86,191 SF building to house its Transportation Technology Center.
Crossings at Conestoga Creek
The Crossings at Conestoga Creek is a Main Street-oriented mixed-use development that combines retail, hospitality, and multi-family residential components in a fun, pedestrian-friendly, open-air design. It is a memorable place with intimate settings where people can enjoy visiting new stores and restaurants and relaxing outdoor gathering places.
Residence Inn Marriott Lancaster
Located in the Crossings at Conestoga Creek, this newly designed 127-suite Marriott-branded extended-stay hotel is part of a large retail development center with mixed-use space. In addition to upscale apartments, trendy restaurants and bars, and a movie theater, the mixed-use lifestyle center is anchored by Wegman’s grocery store.
Lebanon Valley College
This renovated facility is the home for the new Speech Language Pathology Center for Lebanon Valley College. The program’s purpose provides a community clinic for outside client/patient interaction with students majoring in speech and hearing disorders.
Messiah University
The new Kim S. Phipps Admissions and Welcome Center will act as a centralized space for prospective students, offering a positive first impression of Messiah University as well as servicing the needs of the current student body, and more offices for faculty and staff. The building will house offices of the registrar, finance and planning, enrollment management, and student support facilities.
Pennsylvania College of Health Science
Repurposing the existing Bosch Facility headquarters and warehouse building into a comprehensive new campus for the Pennsylvania College of Health Sciences.
S. Dale High Leadership Center
The S. Dale High Leadership Center was developed by High’s three children — Greg, Steve and Suzanne — to honor High, who’s chairman emeritus of the High companies.
Community Services Group
Greenfield Architect’s provided design services for a new one story 32,000 square foot single tenant office building for Community Services Group (CSG)
Thaddeus Stevens College of Technology
Thaddeus Stevens College of Technology's Greiner Advanced Manufacturing Center is a remarkable educational complex situated at 750 E King St in Lancaster, PA. This cutting-edge facility is a beacon of collaboration, innovation, and education, equipping students with essential skills for thriving careers in manufacturing and technology.
Quality Bicycle Products
With the aim of expanding their ability to serve independent specialty retailers on the Eastern seaboard, Quality Bicycle Products (QBP), a national wholesaler of bicycles, bike parts, and accessories, wanted to move their East Coast Distribution Center from Middletown, also called Q-East, to Lancaster County.
City of Lancaster
To support the growing domestic and fire protection needs within the city, a new station will serve a portion of the Lancaster Public Works service area.
Messiah University
Messiah University wanted to unify the arts programs into one facility and not duplicate functions by building on another site. Greenfield Architects Ltd. provided full architectural / engineering services for renovations and additions to the existing 45,873 square-foot facility and the new 83,957 addition that brackets the existing facility supported with new parking facilities.
Penn Wells Hotel & Lodge
For over 150 years, the Penn Wells Hotel has welcomed visitors to Wellsboro. Their current guests enjoy the newly built fitness center with locker rooms, and a four-story addition with 40 new guestrooms, most featuring fully equipped kitchens, fireplaces and living rooms, in addition to the newly expanded lobby area.
Lancaster Newspaper
As part of Lancaster Newspaper's expansion of its existing parking garage in Lancaster, Pennsylvania, this 151,200 square foot garage adds 407 additional parking spaces to the existing 365 spaces.
Schott Pharmaceutical Packaging
This one-story, 173,144-square-foot facility designed for Schott Pharmaceutical Packaging meets the company’s growing business of producing pharmaceutical glass vials, ampoules, and cartridges.
Lancaster County Government Center
The County of Lancaster hired Greenfield Architects Ltd. to do a Master Plan for the Lancaster County Courthouse for both judicial and administrative functions. The project involved facilities review of three buildings (the existing main courthouse, a connected old courthouse, and an administrative office building at 150 N. Queen St.), approximately 50 departments, and accounted for ten years of growth.

