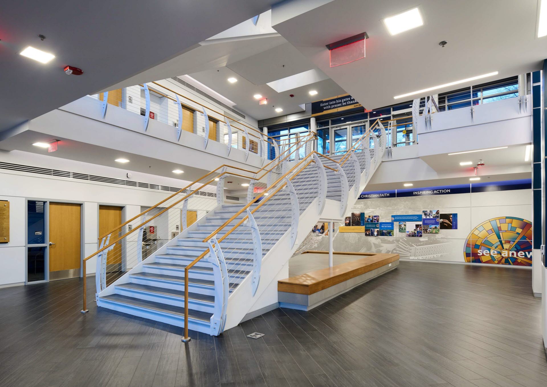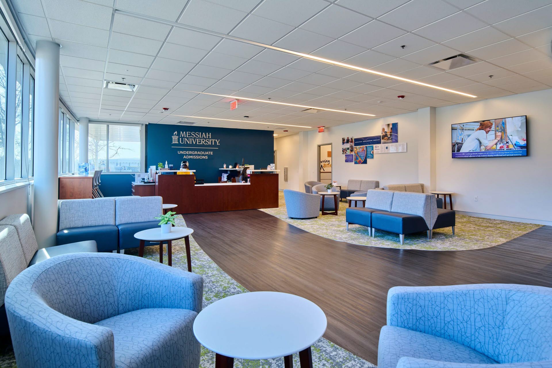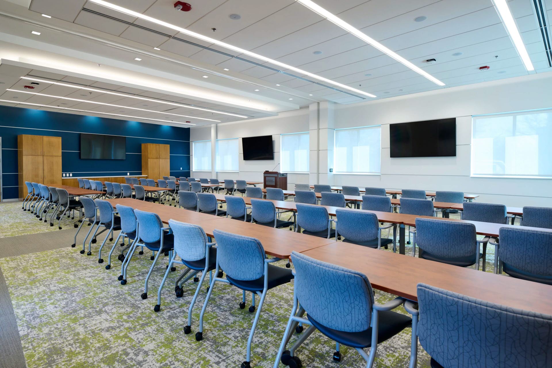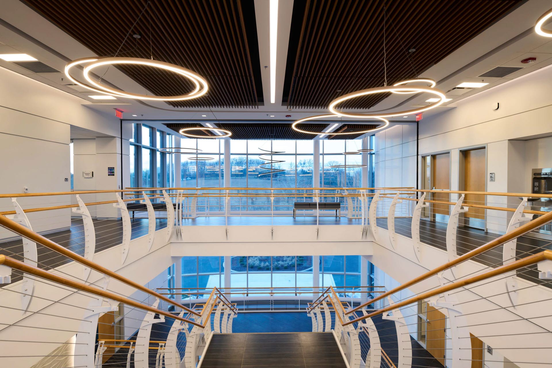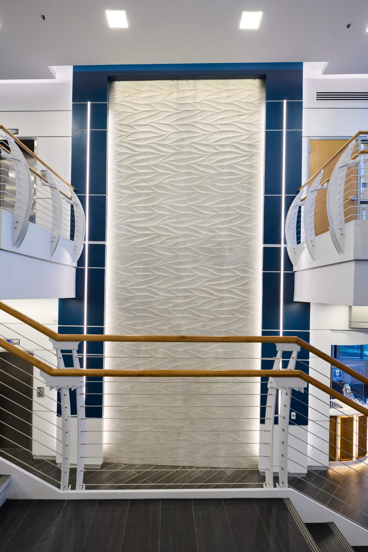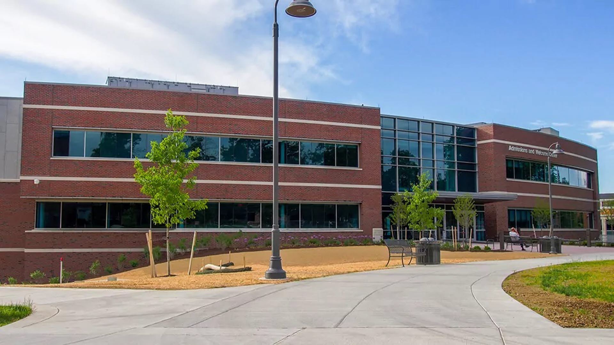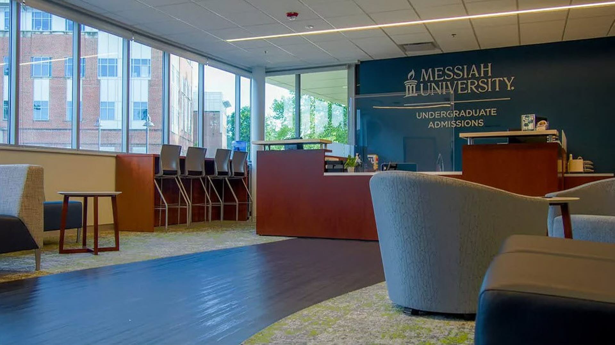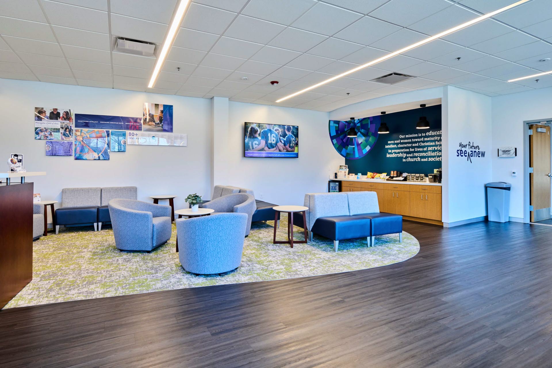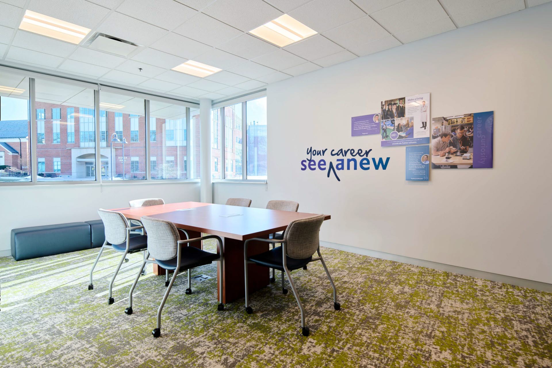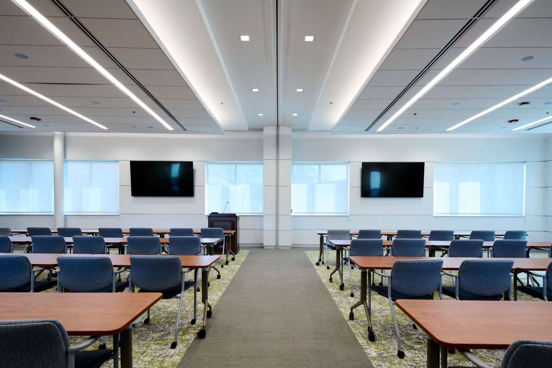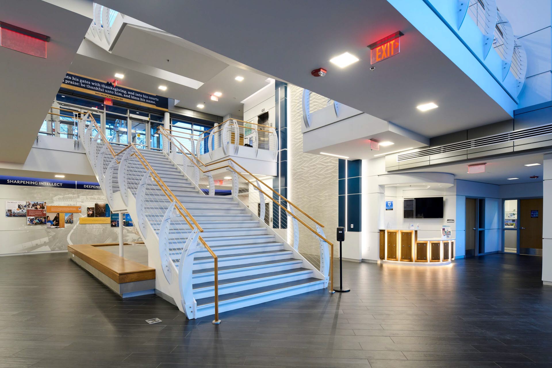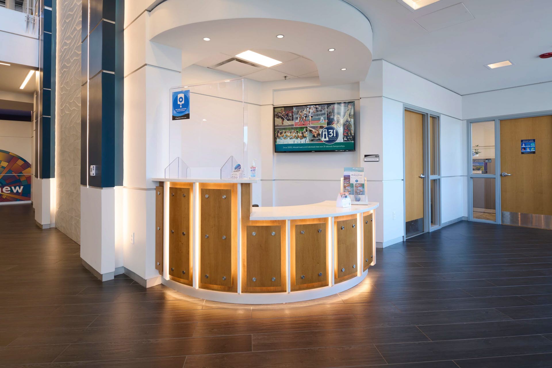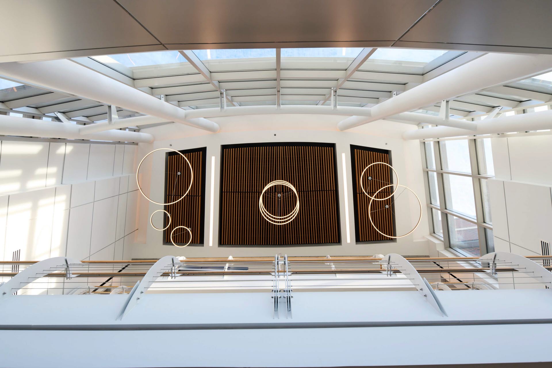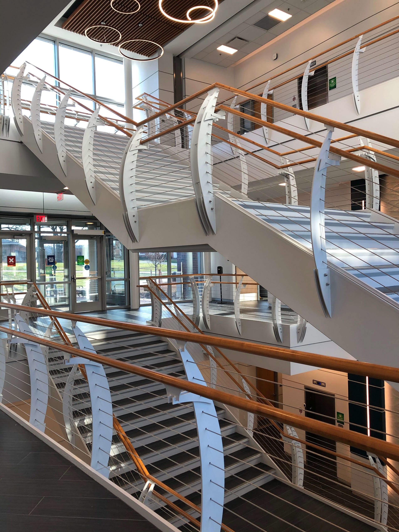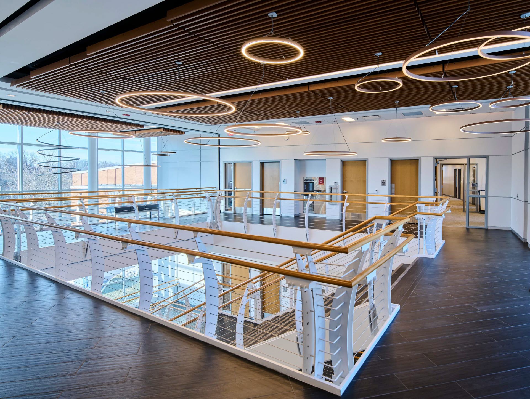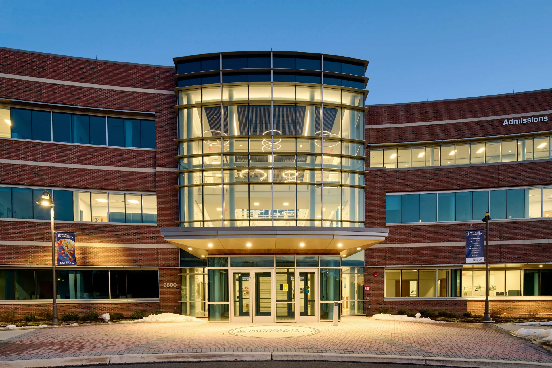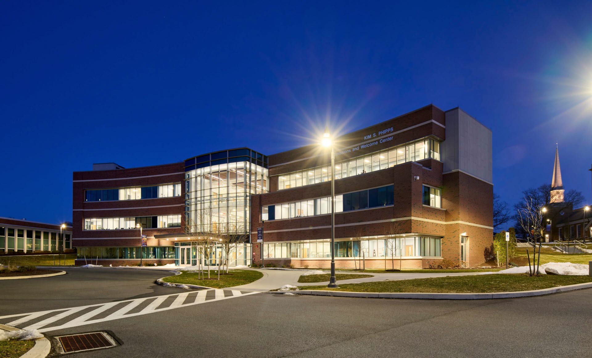
Messiah University Admissions & Welcome Center
Project Overview
The new Kim S. Phipps Admissions and Welcome Center will act as a centralized space for prospective students, offering a positive first impression of Messiah University as well as servicing the needs of the current student body, and more offices for faculty and staff. The building will house offices of the registrar, finance and planning, enrollment management, and student support facilities.
Project Details
Facility: New Admissions and Welcome Center
Size: 27,990 SF Building
Location: Mechanicsburg, PA
Services/Scope Provided: Architectural Design
The First Floor includes 9,623 SF with the main entrance opening into a three story Atrium area with vertical circulation and Public Restrooms, seven private offices for the Registrar, two hour rated vault room for student records, two private offices and four cubicles for Enrollment Management, a large storage area for university promotional materials and document shredding, a large employee lounge, a shared storage room, a mechanical room, and a number of facilities that support the university.
The Second Floor includes 9,579 SF with the main entrance opening into a three story Atrium area with vertical circulation and Public Restrooms, seventeen private Offices and four cubicles for Enrollment Management, large room for Student Ambassadors and Work Studies, Telephone Counseling area with six work stations, large shared Conference Room, Student Reception and Waiting area with two Admissions Counseling Rooms, two Mechanical Rooms and support facilities.
The Third Floor includes 8,788 SF with the center open Atrium area with vertical circulation and Public Restrooms, eight private Offices for Student Financial Services, six private Offices for Financial Aid and Processing, one Work Study area, one open work Collaboration area, Large Meeting Room with enhanced acoustical treatments capable of being separated into two smaller Meeting Rooms, large Conference Room, two Mechanical Rooms, and support facilities.

