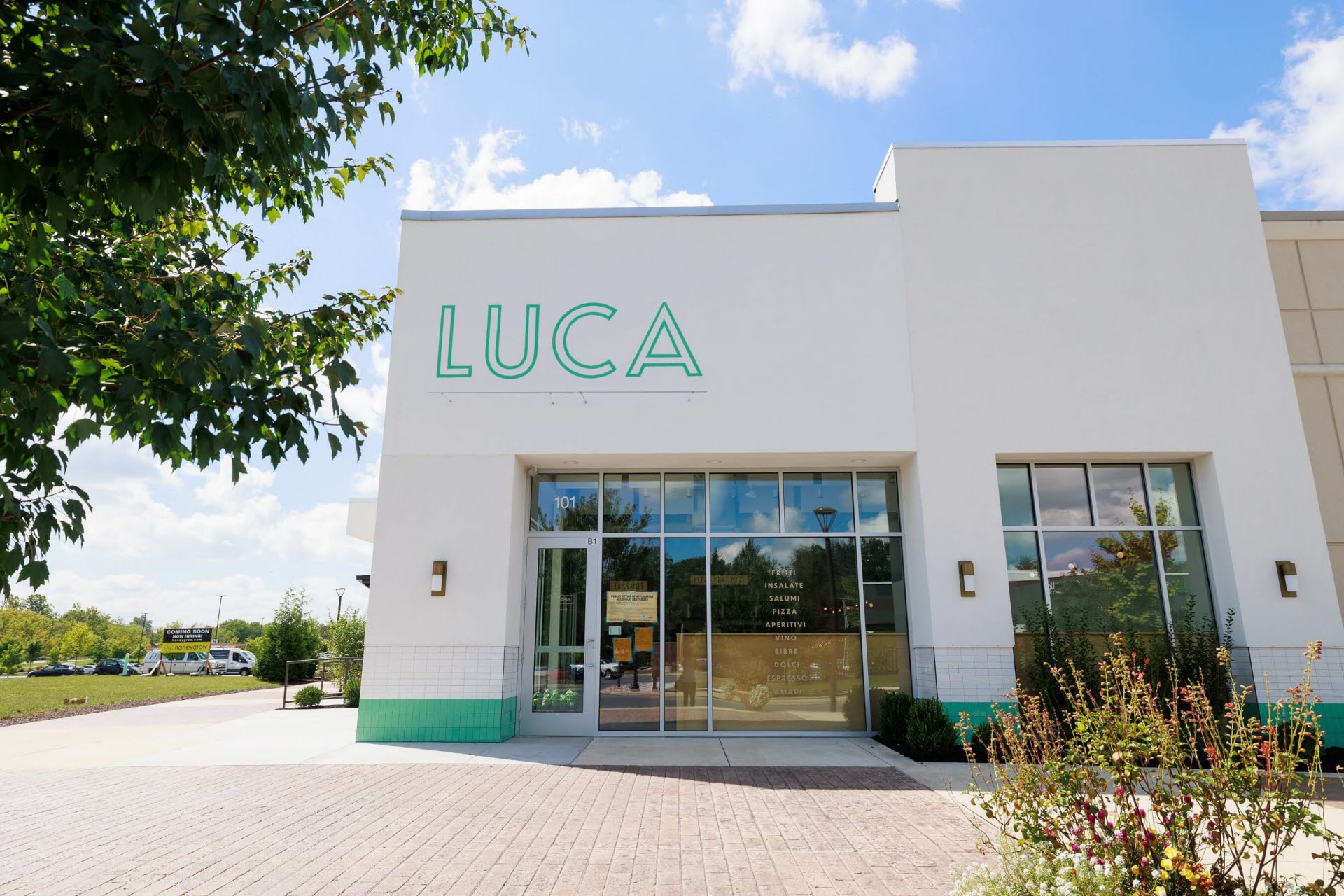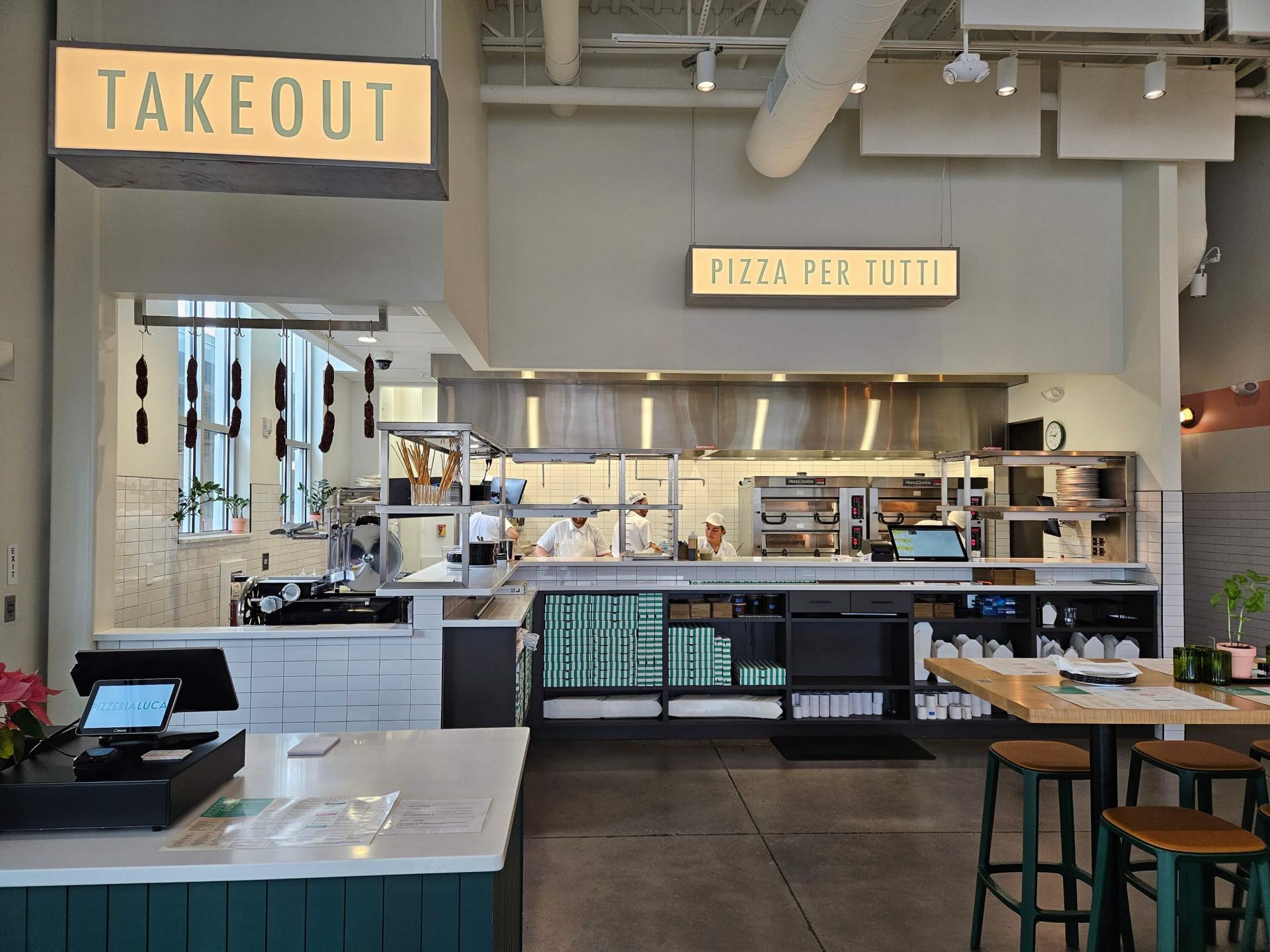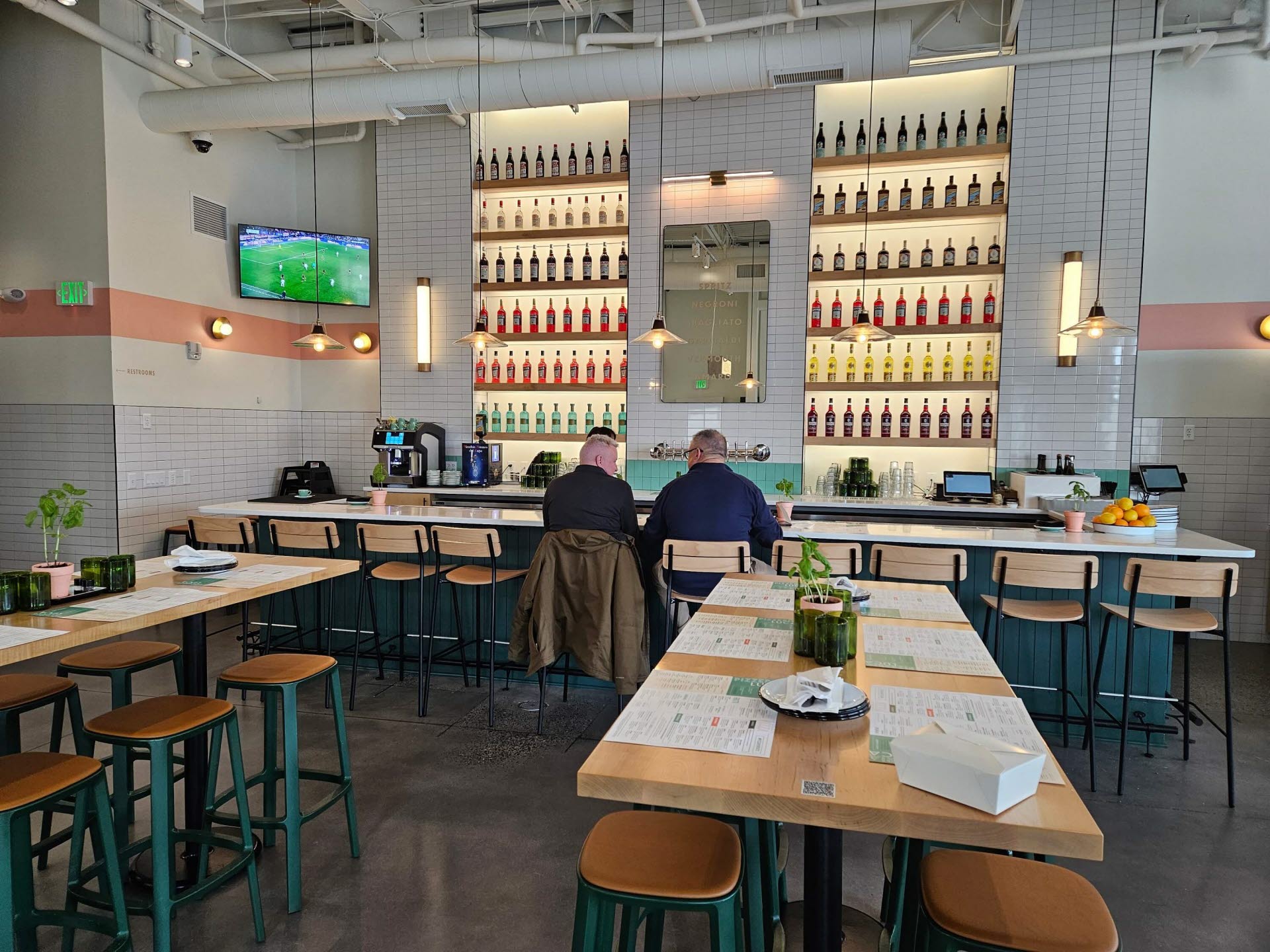
Pizzeria Luca
Project Overview
The Crossings at Conestoga Creek Retail Center was designed by Greenfield Architects, Ltd. in 2016 and consisted of four retail buildings with multiple retail spaces within each building. In 2022 Luca engaged the design services of Greenfield Architects, Ltd. to design the interior fitout for a new pizzeria restaurant offering a smaller menu option of their main restaurant located on James Street in Lancaster PA.
Project Details
Facility: Retail, Commercial
Size: 5,597 SF
Location: Lancaster, PA
Services/Scope Provided: Architectural Design
This fitout is located in Retail D at The Crossings at Conestoga Creek, facing a courtyard at the end of the building.
The restaurant design included an open dining area, food preparation area, custom bar, dishwashing, dough preparation area, walk-in cooler and freezer, mixing area, public restrooms, and a 523 SF elevated mezzanine area for wine and product storage, and a manager’s office. The elevated mezzanine level was added to increase the available square footage of the retail space for product storage.
The exterior included adding a new vestibule and a new 1,487 SF structural steel canopy for outdoor dining surrounded by a landscaped garden wall. The outdoor dining canopy included a custom wood burning masonry fireplace, bistro lighting, ceiling fans, and gas heaters for extended dining durations during various climate conditions.
The indoor dining area included enlarged storefront windows for maximum natural daylighting filtered throughout the entire dining area. The Luca restaurant faces another stand alone restaurant providing dual outdoor dining options. The design provides sit down dining options within the open dining area or the bar area as well direct take out options. The project included collaboration with Next Step Design Food Service Consultants for a custom food service equipment design.



