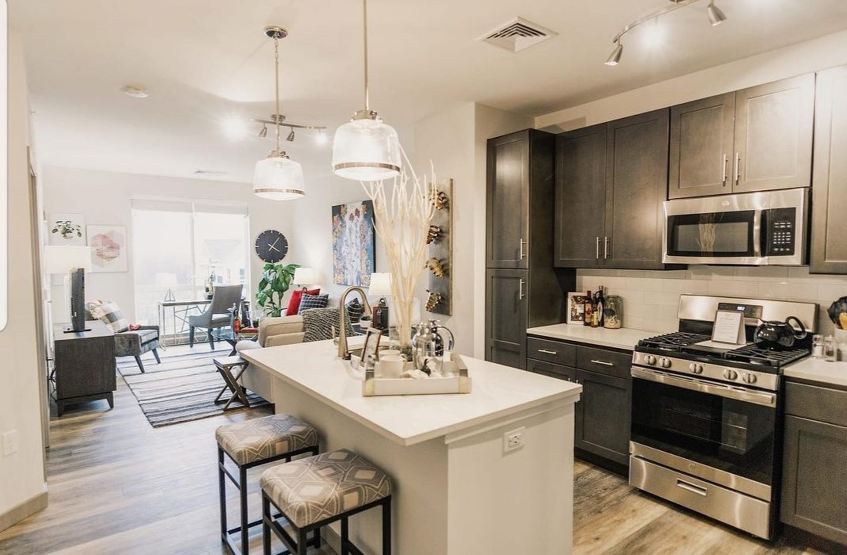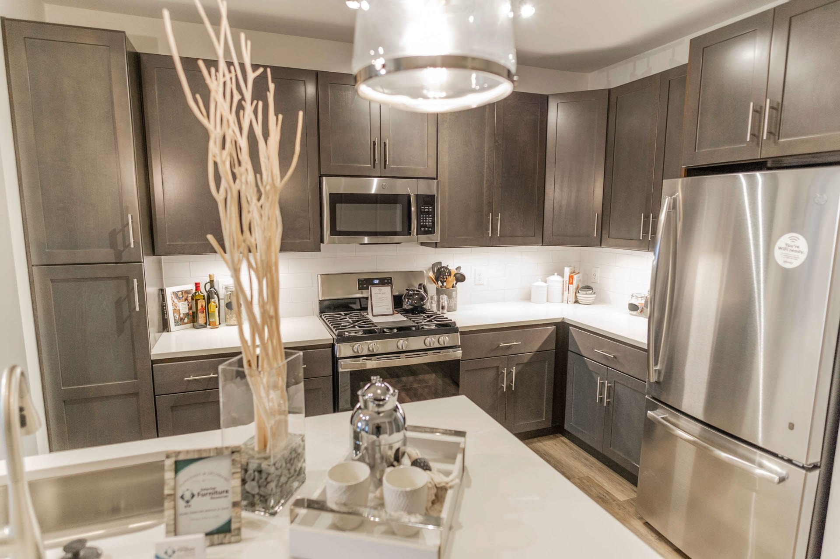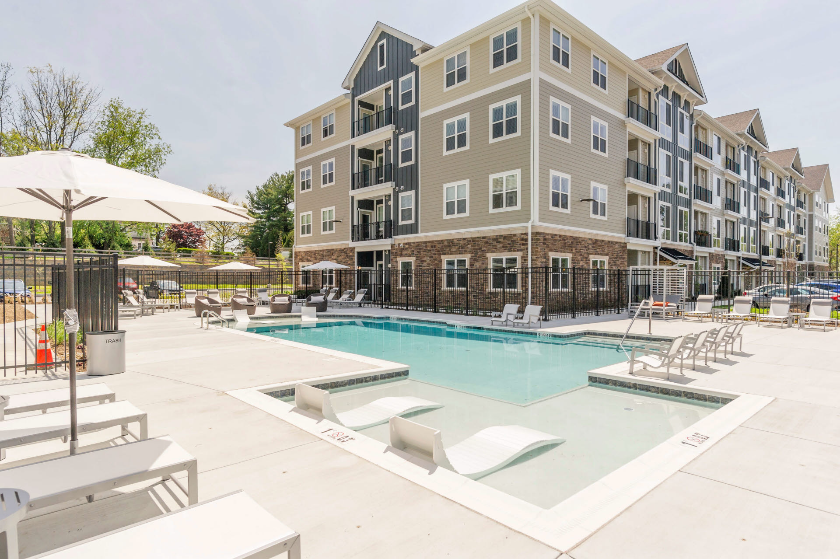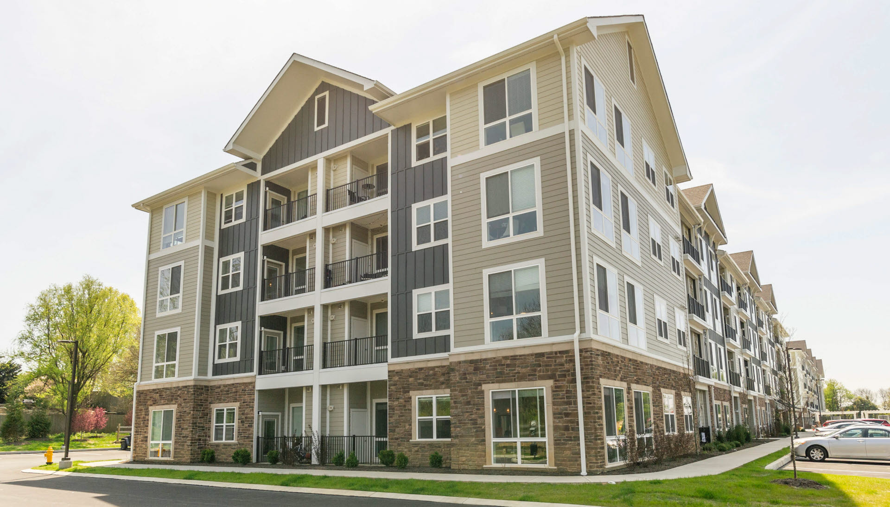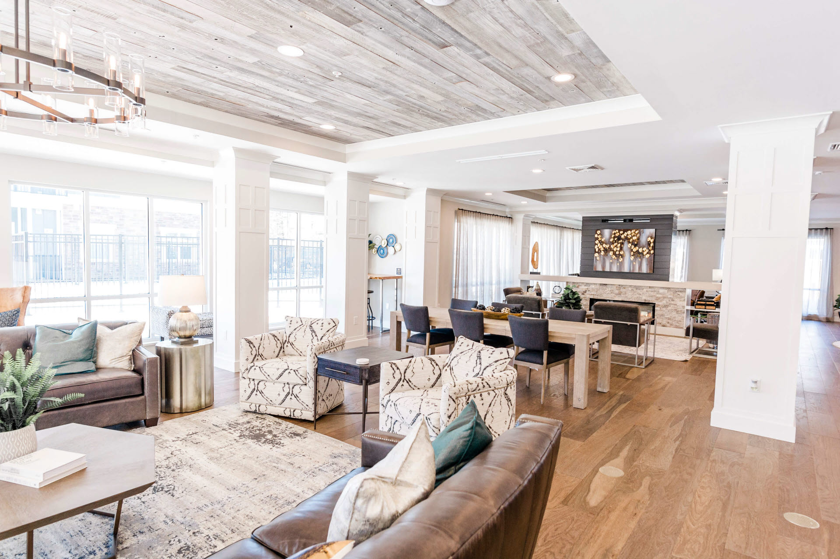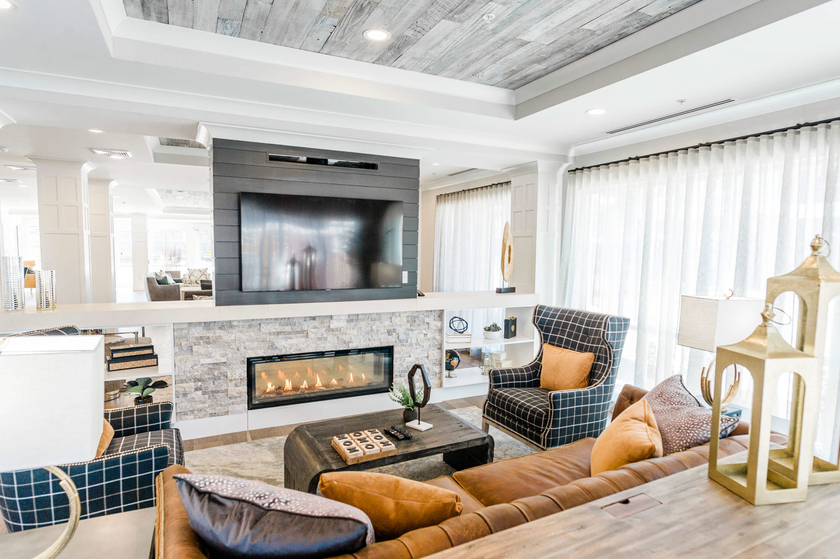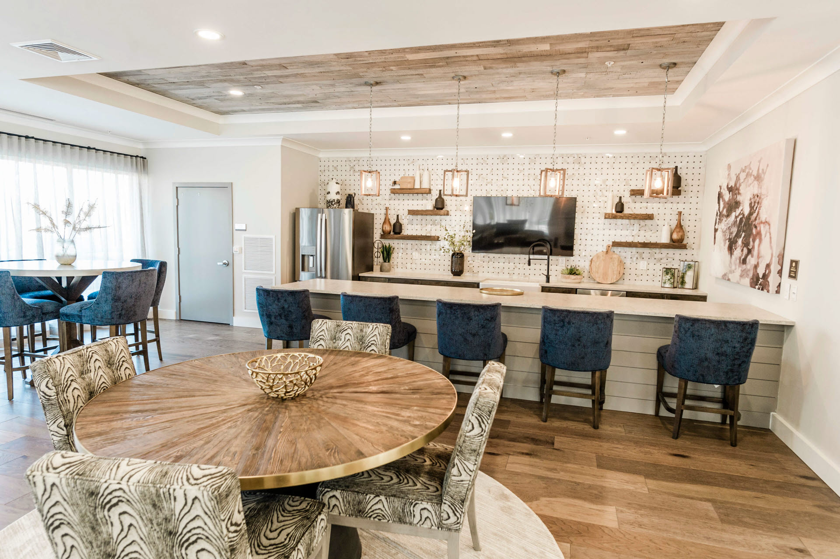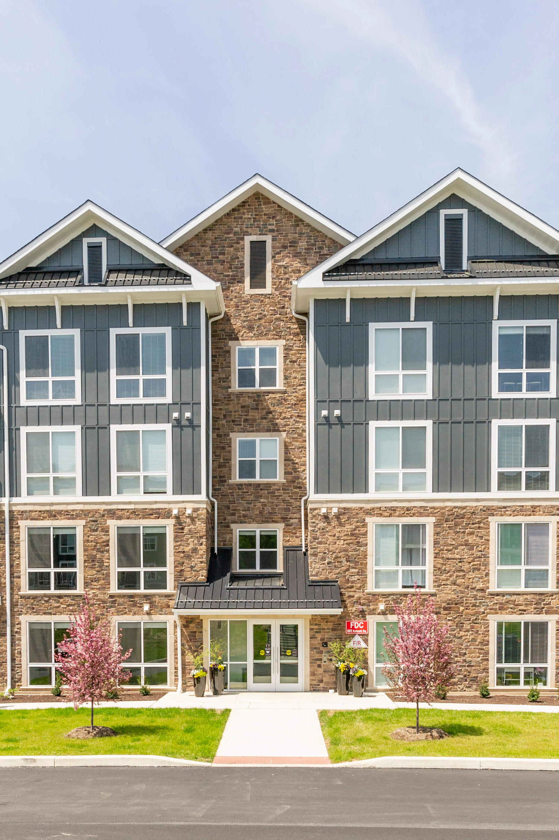
The Flats at Kennett
Project Overview
Located near Kennett Square's best shopping, dining, and recreation, this project features three four-story buildings with wood-framed stone veneer and cement board siding. It has 175 units in total, with studios, junior suites, one-bedroom units, one-bedroom units with dens, two-bedroom units, and three-bedroom units.
Project Details
Facility: Three Four-Story Apartment Buildings
Size: 230,247 SF Total
Location: Kennett Square, PA
Services/Scope Provided: Architectural Design
The main entrance to Building #2 has a leasing area with a manager's office, a print room, an open leasing area with one leasing agent, public restrooms for the outdoor pool and amenities, and a community center with a fitness room, and club lounge area.
In Building #3, tenants get covered secured parking below grade under their first-floor units. The covered parking area also includes bike and tenant storage as well as a pet washroom for tenants' use. The leasing area includes high-end finishes, additional design features, kitchen components, and furniture for guest lounging. Additionally, there are unit balconies, postal equipment, and trash chutes on all floors.

