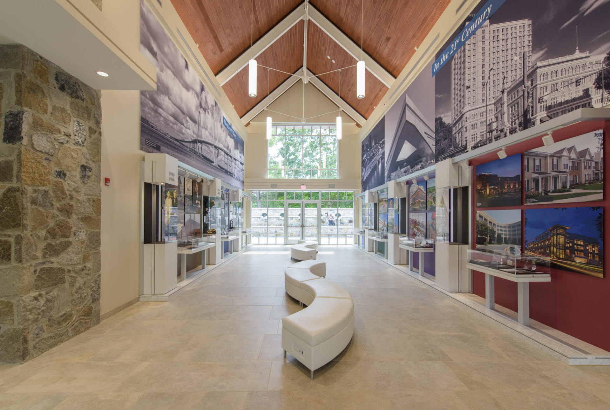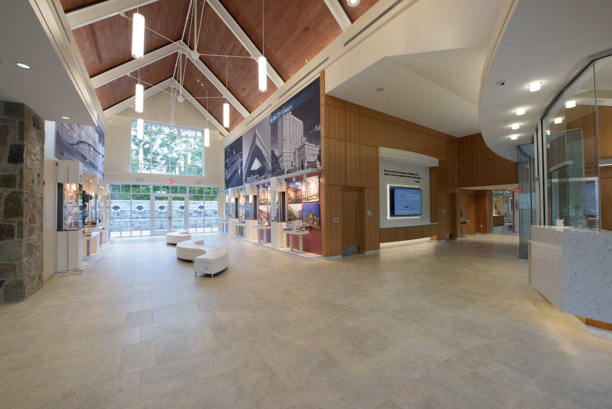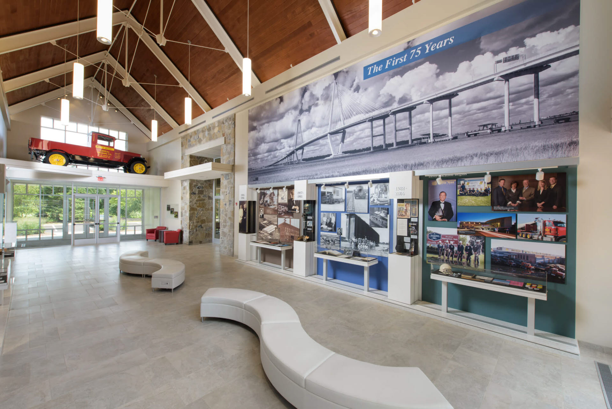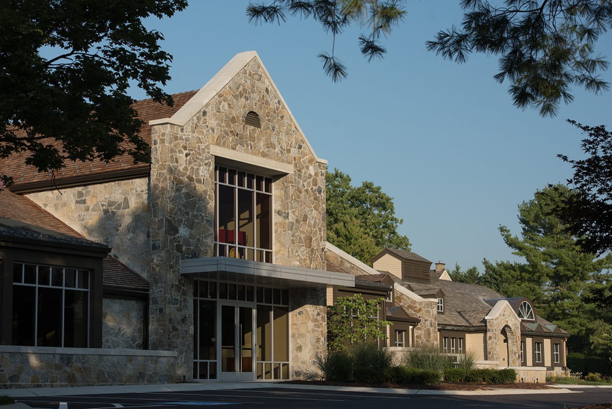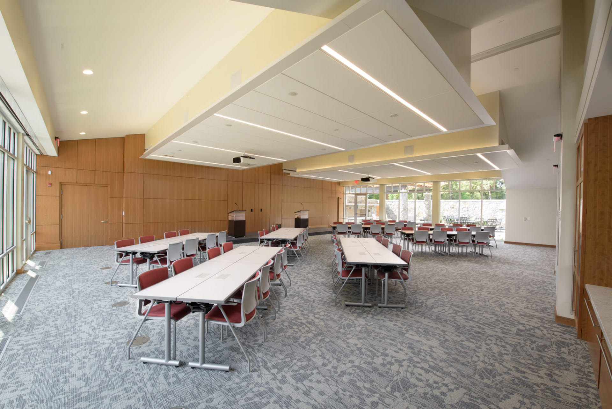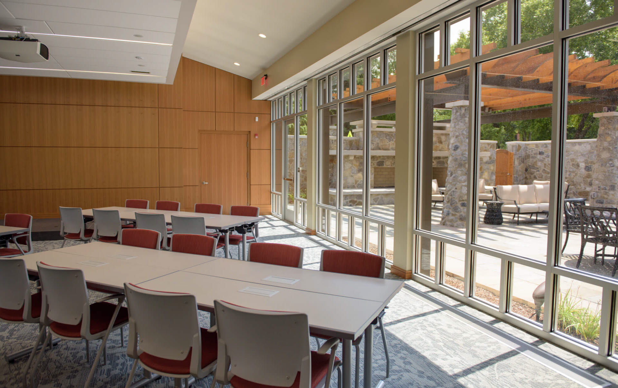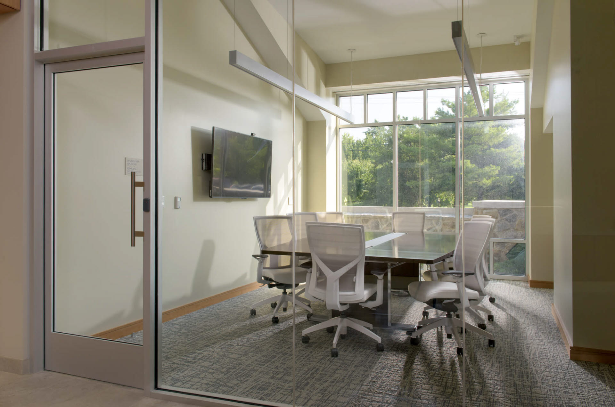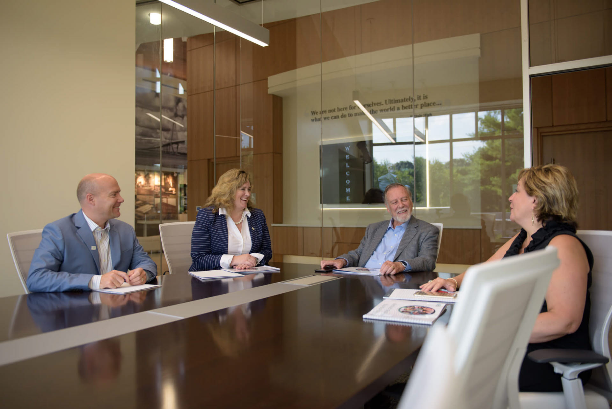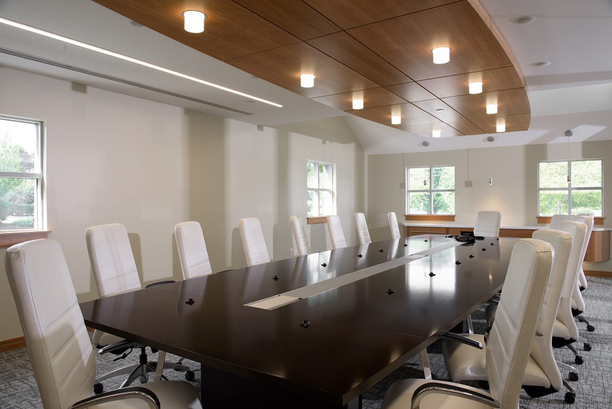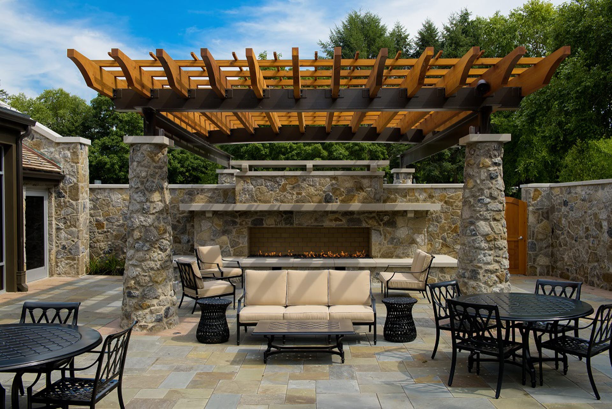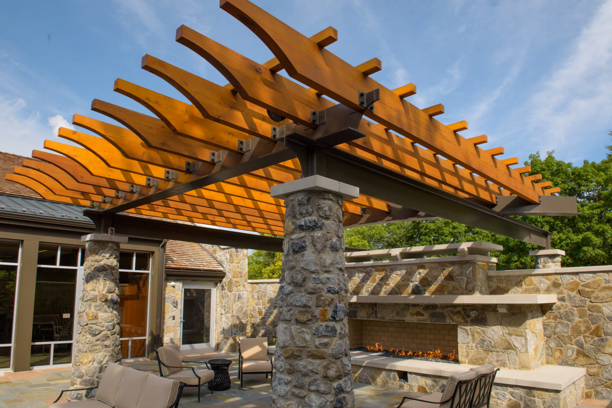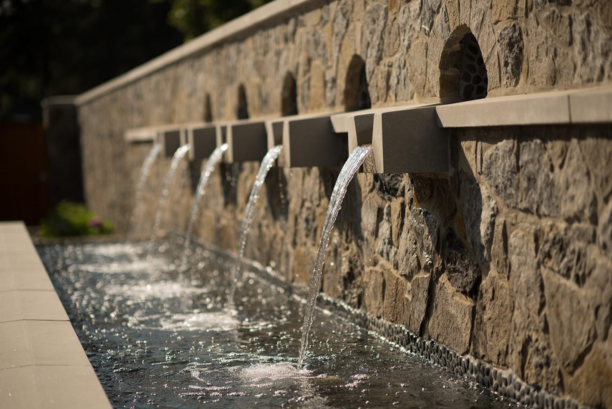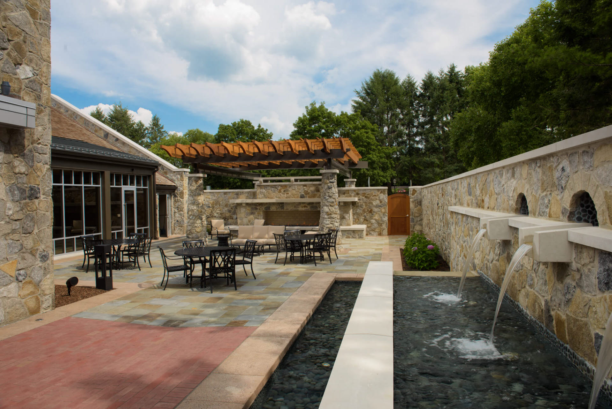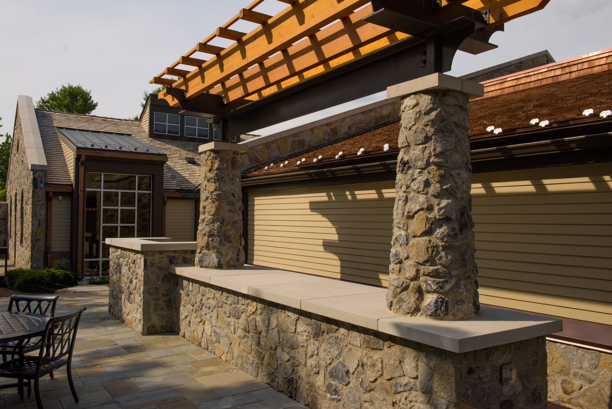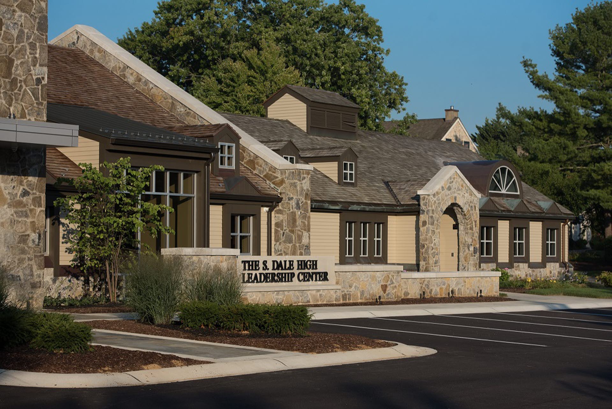
S. Dale High Leadership Center
Project Overview
The S. Dale High Leadership Center was developed by High’s three children — Greg, Steve and Suzanne — to honor High, who’s chairman emeritus of the High companies.
Project Details
Facility: Office & Conference Building
Size: 6,500 SF Renovation, 3,500 SF Addition
Location: Lancaster, PA
Services/Scope Provided: Architectural Design
The 10,000 square foot Leadership Center is a one-story, stone and masonry structure comprising a state-of-the-art conference center. Visitors, upon arrivals experience an expansive atrium displaying the graphic history of the High companies, as well as the offices of The High Family and The S. Dale High Family Foundation. The new building incorporates an existing structure that previously housed offices of the University of Maryland as a tenant as well as previous offices for other High related companies.
The 140-seat conference center can be arranged as a theater, a classroom, or a breakout room. Depending on the size of the group, the space can also be partitioned into two smaller rooms. Two additional conference rooms are provided with capacity for 16 and 8 people and offer a relaxed, upscale atmosphere for productive meetings. From the font entranceway, a 1929 REO Speedwagon truck is on display that is identical to the first vehicle owned by High Welding (now High Steel Structures). An attractive courtyard with a stone fireplace and a fountain water feature provides an ideal outdoor setting for meetings and events.
The new Center is a catalyst for bringing People together to advance community service, educate, and provide opportunities for collaboration. Nonprofits organizations looking for a venue for events, meetings, conferences, and celebrations find that the Leadership Center provides the perfect environment to achieve their goals and objectives.

