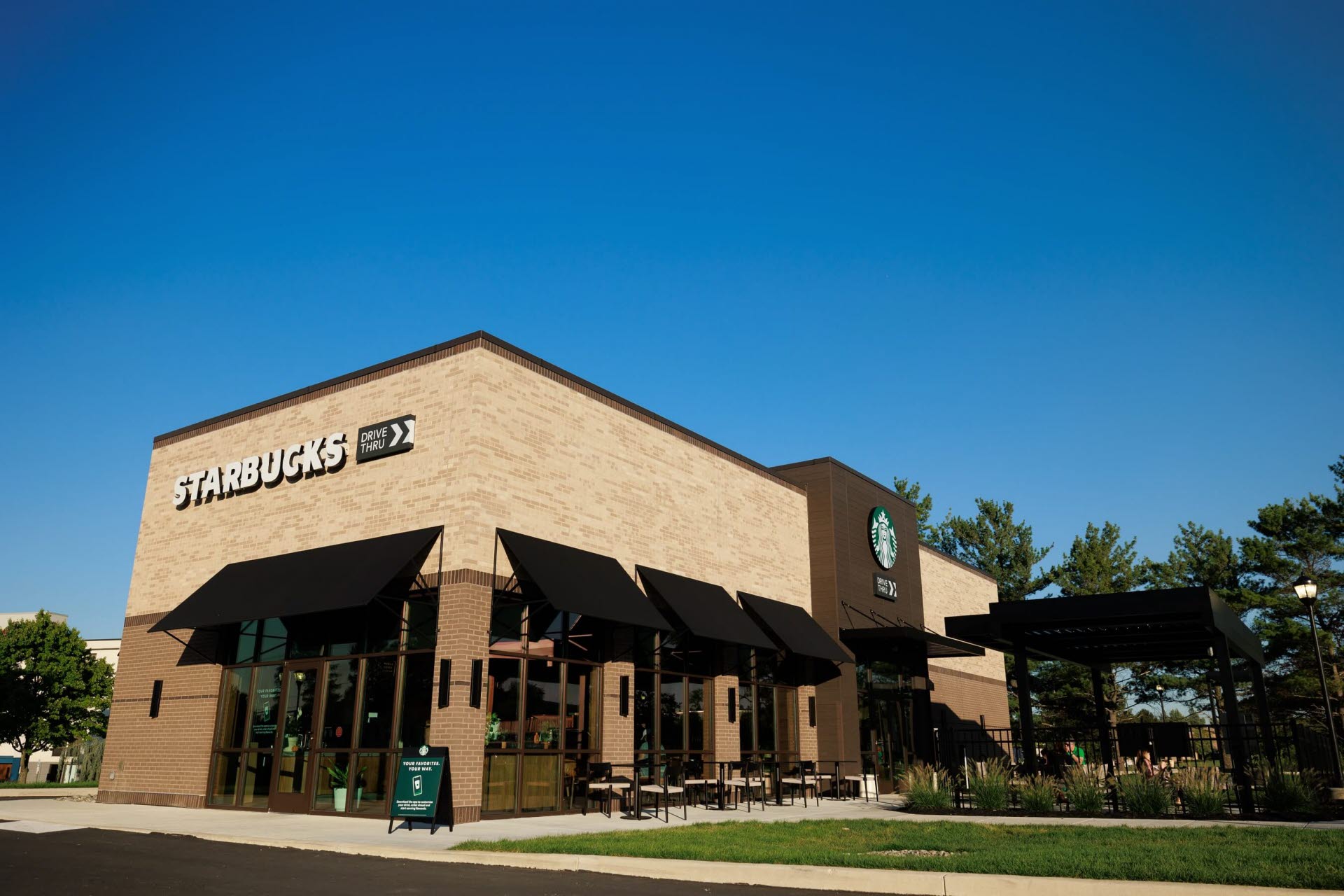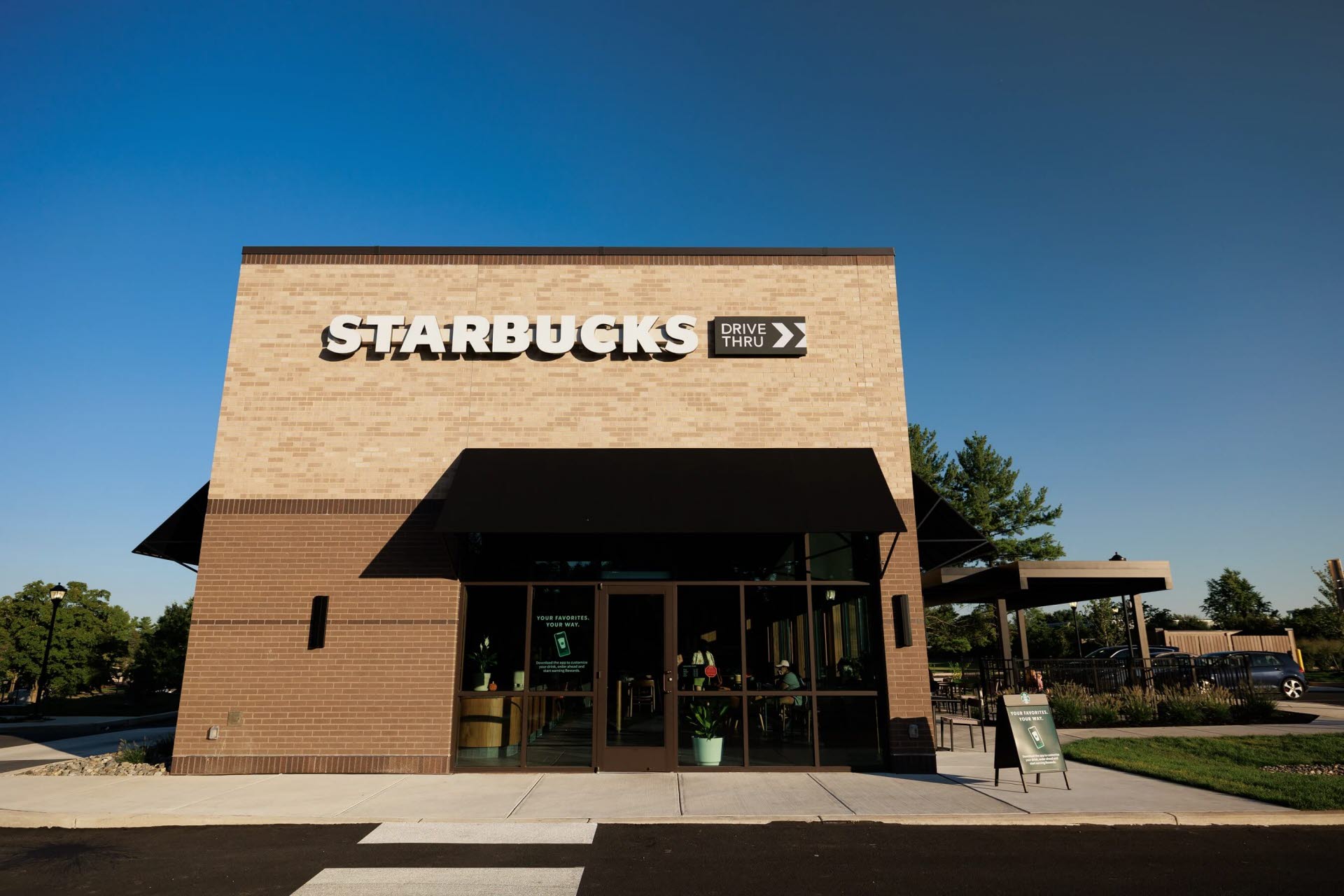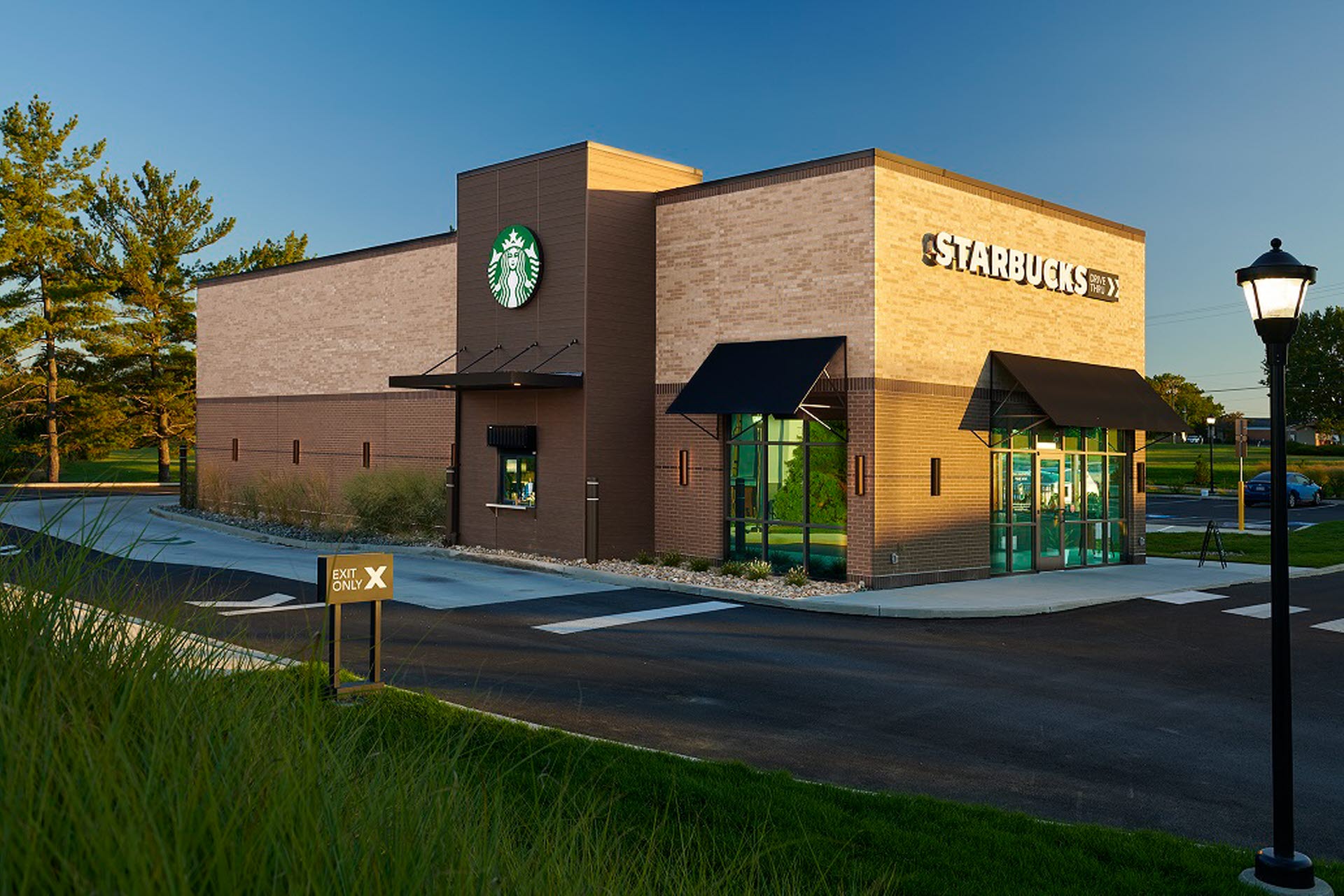
Greenfield Starbucks
Project Overview
Starbucks was requested by the Greenfield employees and tenants as a replacement for an existing two-story brick office building following a survey that revealed a strong need for a coffee shop in the area. Since the site was underutilized and in a prime location it was determined to be the perfect location for the new Starbucks.
Project Details
Facility: Retail, Commercial
Size: 2,500 SF
Location: Lancaster, PA
Services/Scope Provided: Architectural Design
The new Starbucks Coffee building replaced an unused vacant two-story masonry office building and provides maximum circulation capabilities with ample car stacking without affecting the main corridor into the vibrant corporate center campus.
The 2,500 square foot Starbucks Coffee building is a one-story wood framed structure with multi-color brick exterior and Nichiha fiber cement board accent panels and trim at the main entrance and the drive thru areas with Mapes canopies. Large aluminum storefront windows are provided on the West and South elevations of the building providing ample natural light into the entire public area of the retail space providing an inviting space for customers. Large windows have fabric canopies for shade during the sweltering summer months.
The site is a main entrance portal to the Greenfield Corporate Center which is highly visible to all employees, tenants, and visitors upon entering the active Corporate Center. The existing building was razed, the basement was filled with structural fill, and the new Starbucks shell was constructed. The building includes a drive-thru lane with stacking for up to 16 cars with a separate pass thru lane. An outdoor seating area is provided with a custom designed pergola contextual to the contemporary building design.



