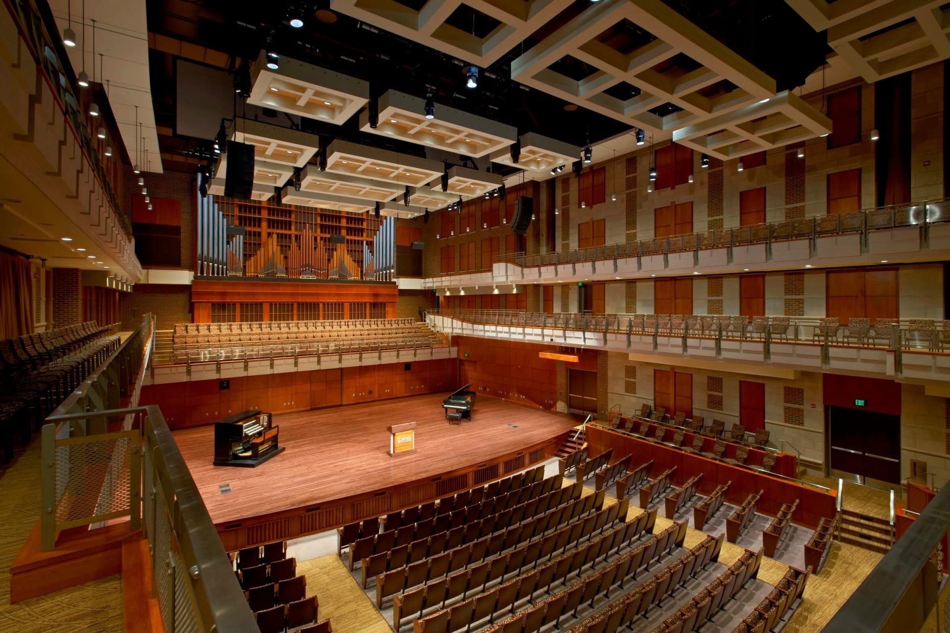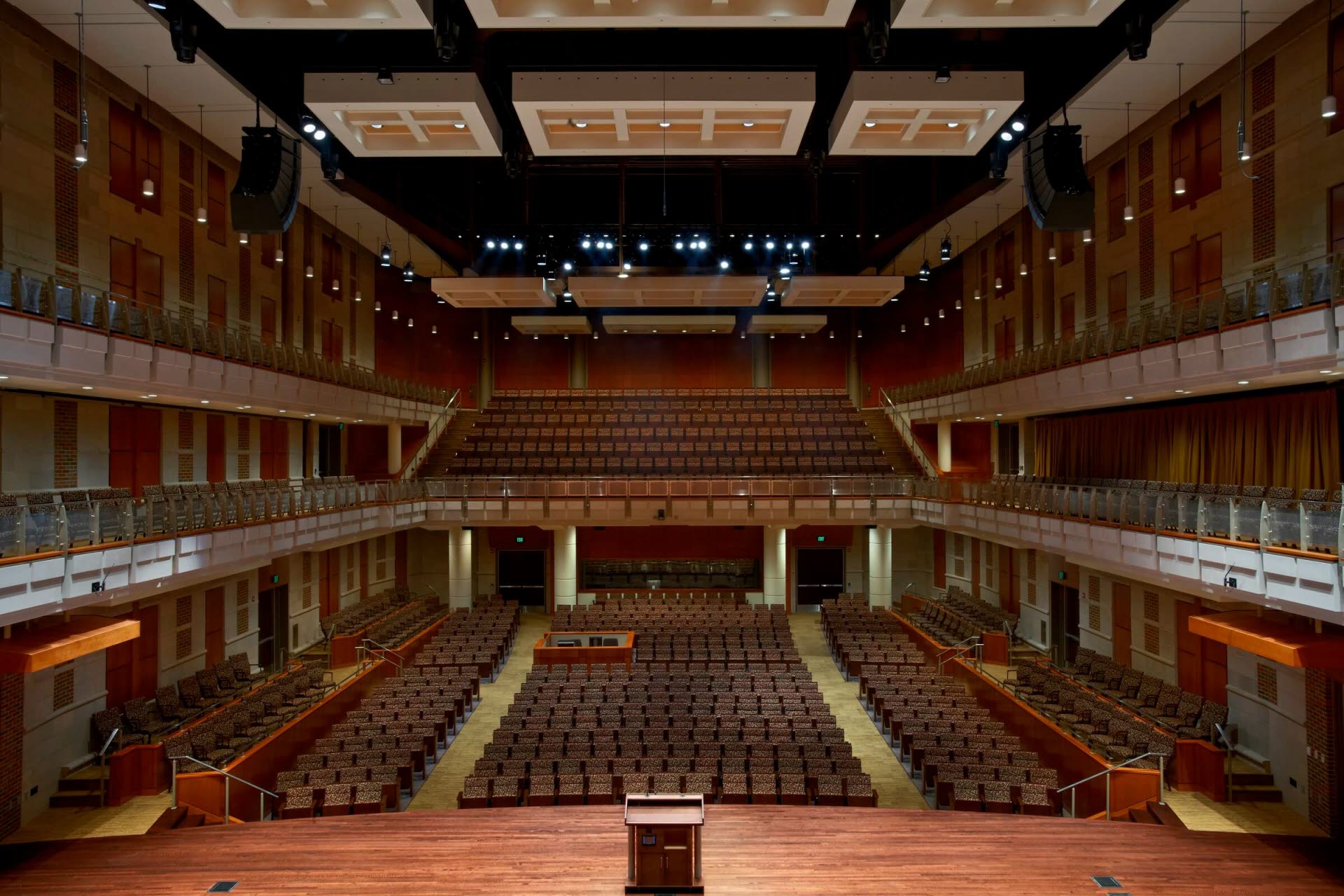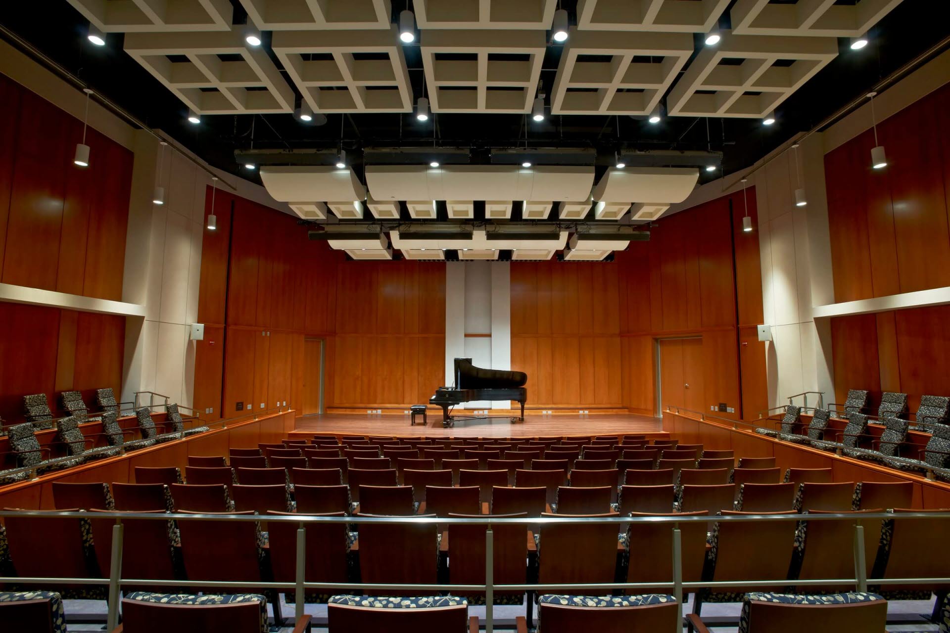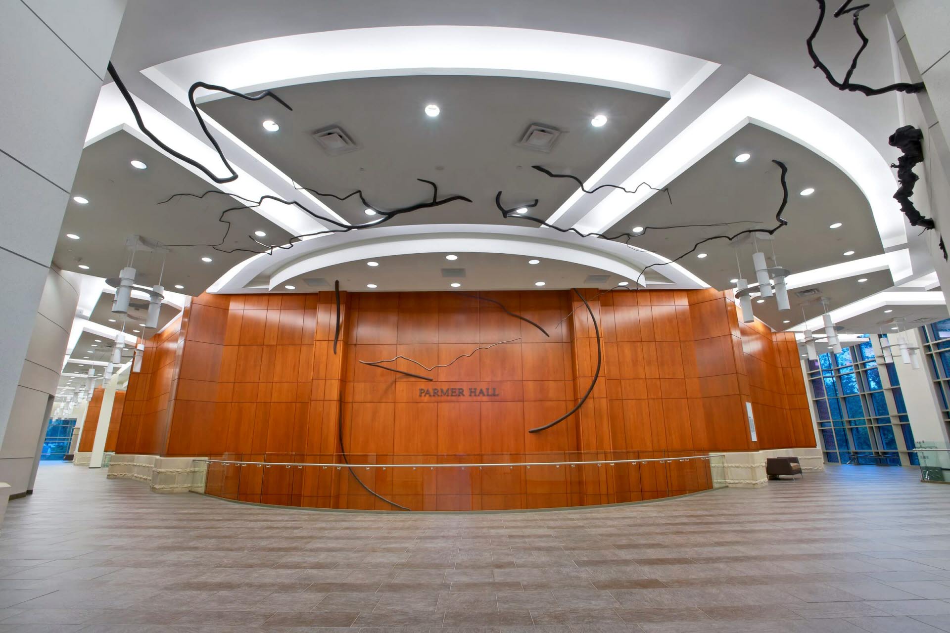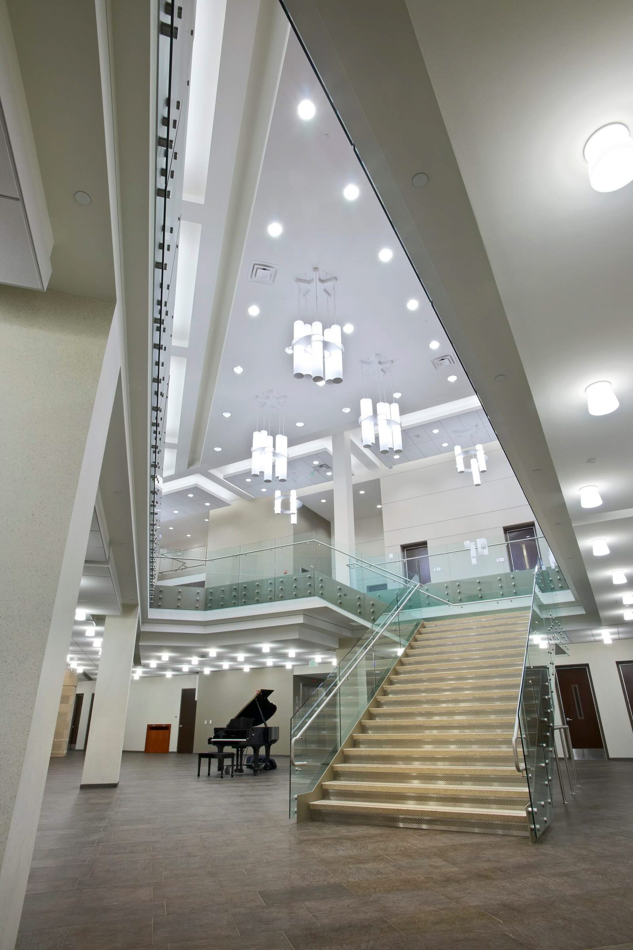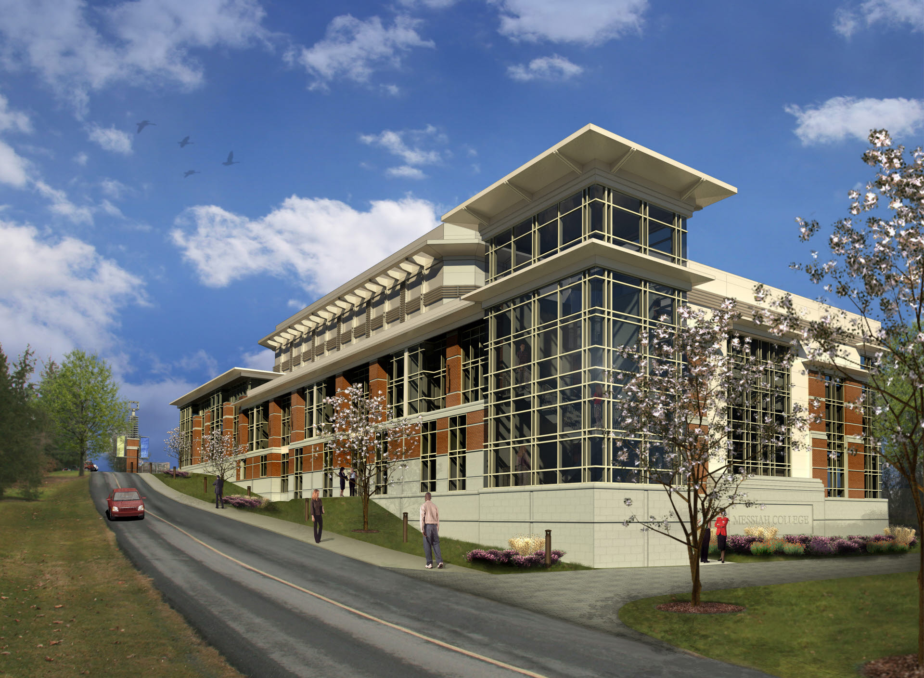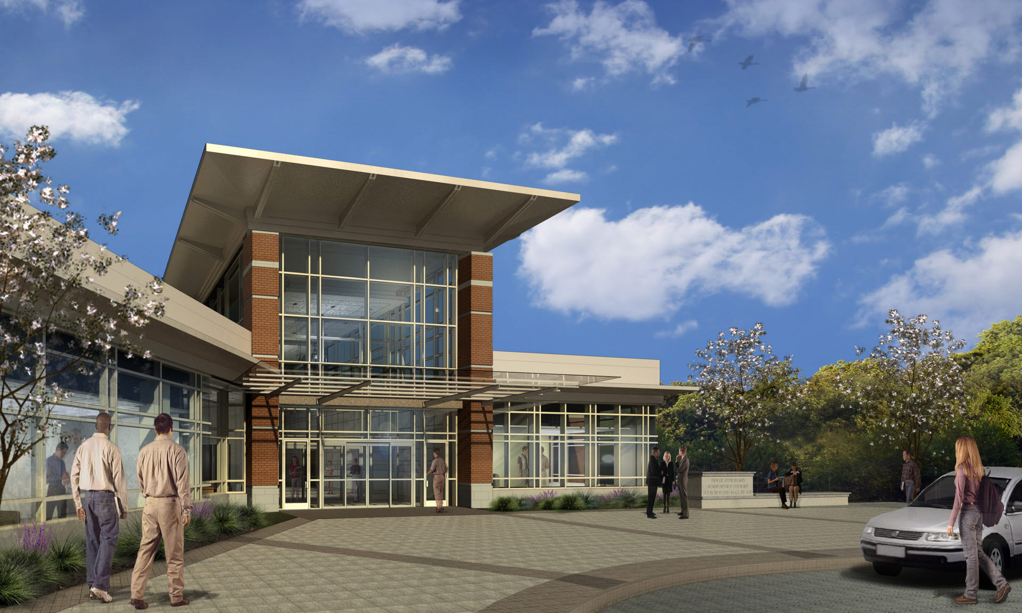
Messiah University Worship and Performing Arts Center
Project Overview
Messiah University wanted to unify the arts programs into one facility and not duplicate functions by building on another site. Greenfield Architects Ltd. provided full architectural / engineering services for renovations and additions to the existing 45,873 square-foot facility and the new 83,957 addition that brackets the existing facility supported with new parking facilities.
Project Details
Size: 45,873 SF Renovations; 83, 957 SF Addition
Location: Mechanicsburg, PA
Services/Scope Provided: Planning Services, Architectural Design, Interior Design
The renovation of the existing building was the conversion of the existing recital hall to a black box theater with a new gallery level. It also included support spaces, which included dressing rooms, toilet rooms, control room, and passageways to the new addition.
The Building Program included; Music Department - new 950-seat Symphony / Worship Hall; fully equipped audio, visual and lighting, and pipe organ; 125-seat Recital Hall; Offices for Dean and Department Chair; 12 or more Faculty Offices; approximately 20 practice rooms; 3 Rehearsal Halls (Chamber, Choral, Instrument); 3 – 40 seat Classrooms with 1 Keyboard Studio, Library; complete Recording Studio; storage and support spaces on multiple floor levels; Theater Department - Black Box Theater, portable seating for approximately 100, with supporting Green Room and ancillary spaces; state-of-the art theatrical lighting and sound controls; dance studio, and other art, graphic and sculpture studios / classrooms.
The Program continues with the Site - a triangular sloping parcel, remote from parking, bounded by the current Fine Arts Building, two primary Campus roads, a flood-prone Creek, an active Freight Railroad, and the Original Campus Entrance. Additional renovations upgraded and replaced out-dated and overworked infrastructure above and below grade.

