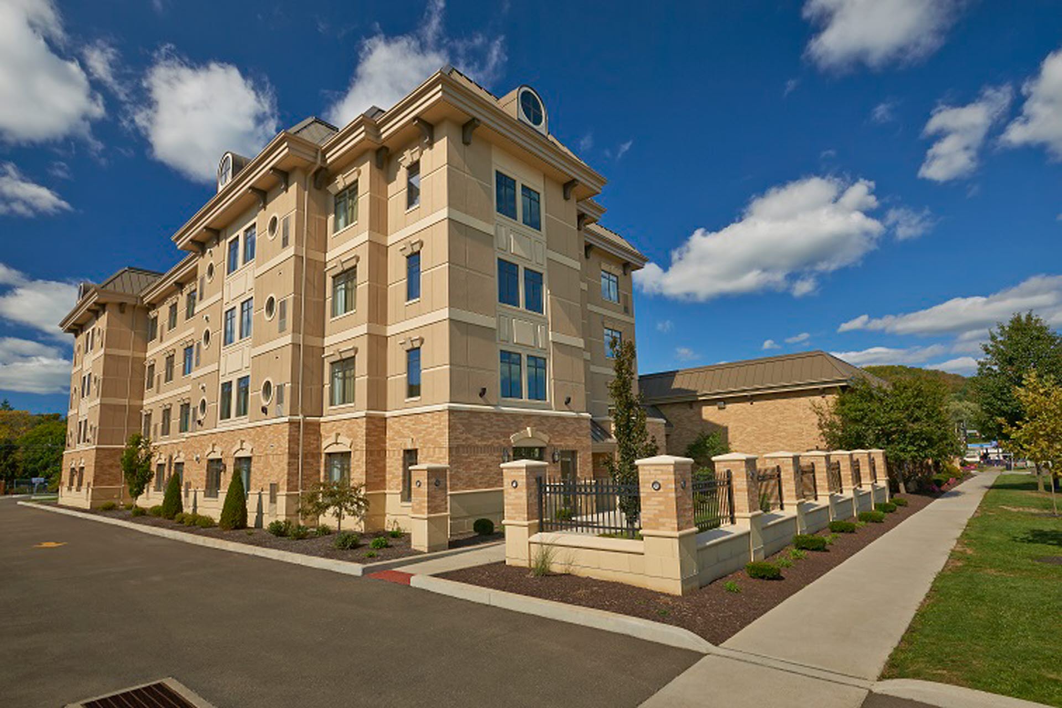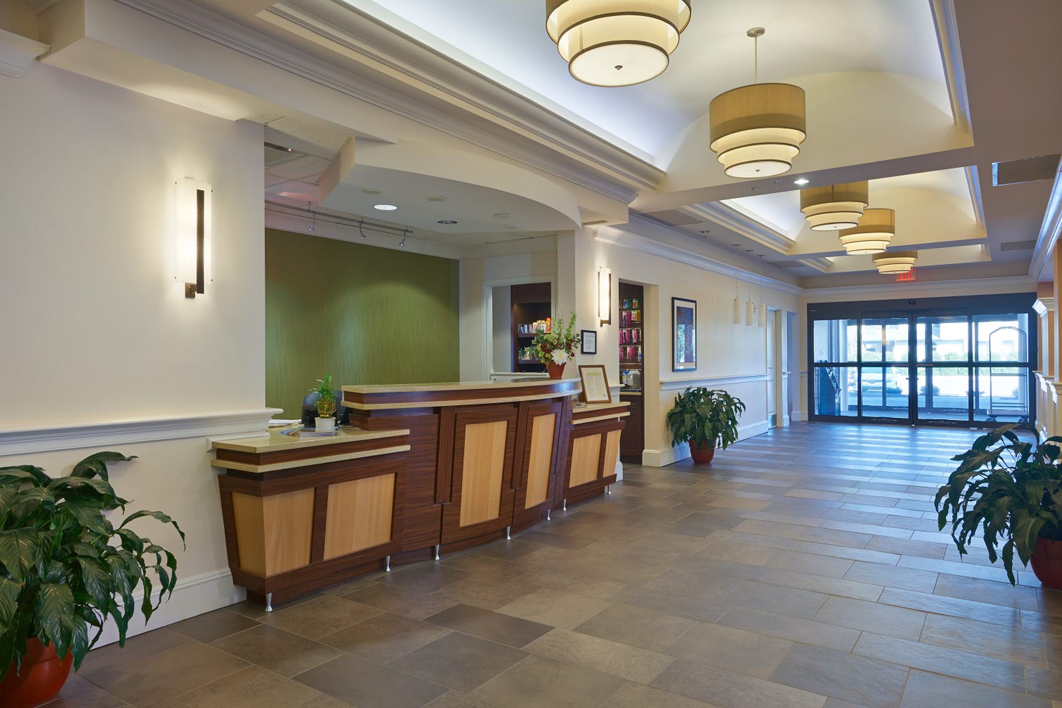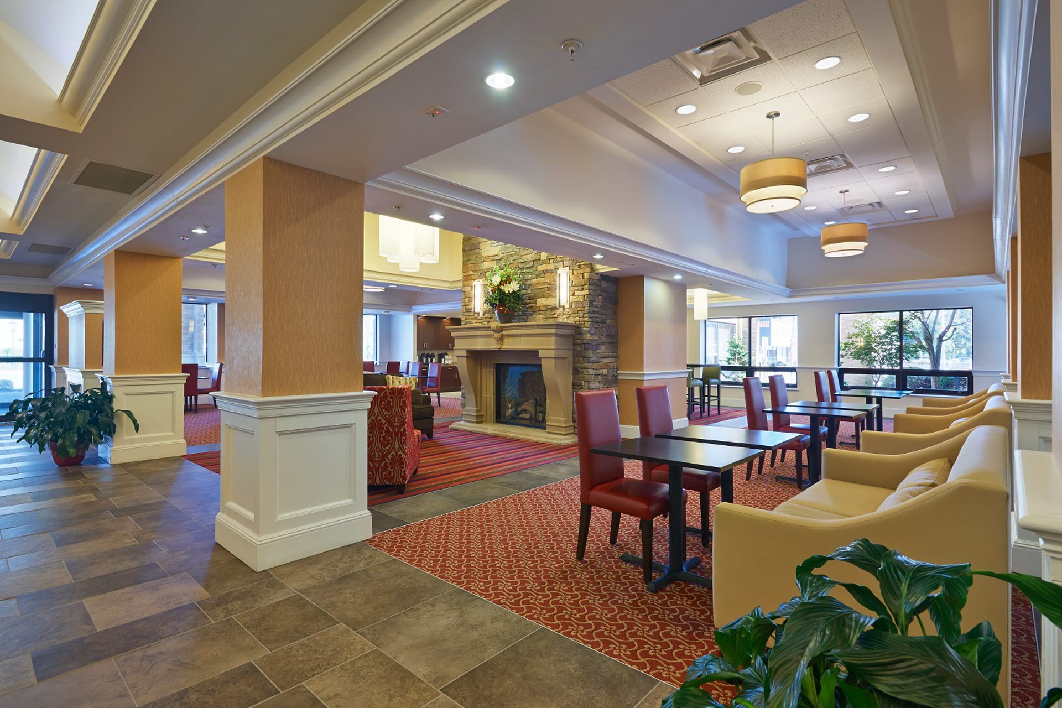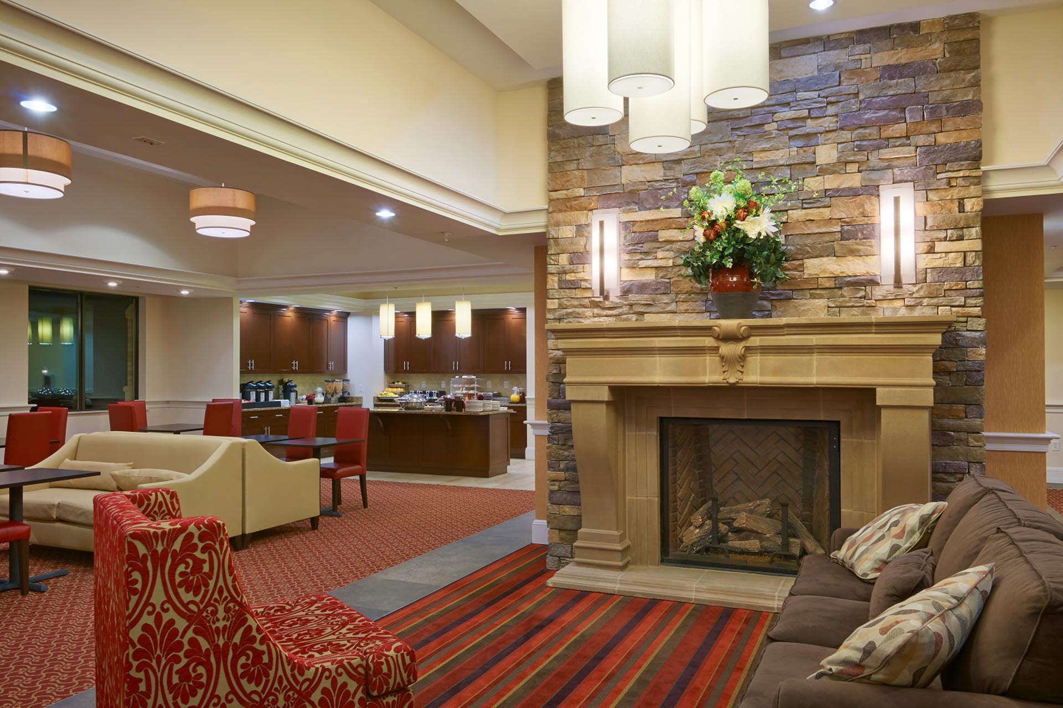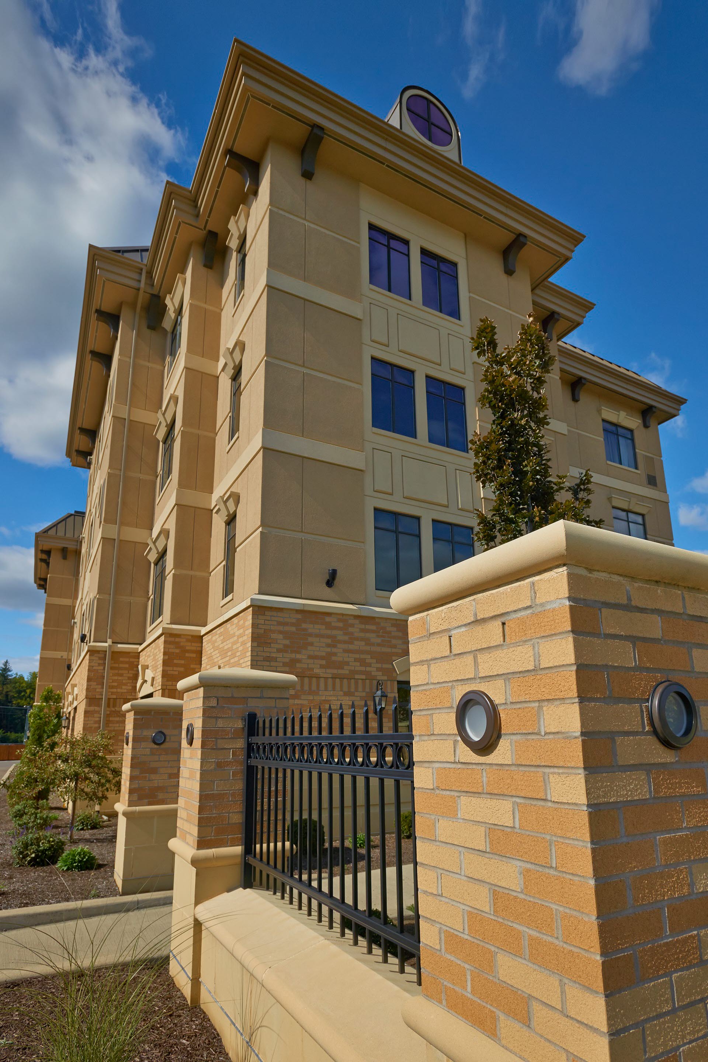
Penn Wells Hotel and Lodge
Project Overview
For over 150 years, the Penn Wells Hotel has welcomed visitors to Wellsboro. Their current guests enjoy the newly built fitness center with locker rooms, and a four-story addition with 40 new guestrooms, most featuring fully equipped kitchens, fireplaces and living rooms, in addition to the newly expanded lobby area.
Project Details
Facility: New 4-story, Guestroom Hotel Addition and Lobby Renovation
Size: 36,958 SF Total
Location: Wellsboro, PA
Services/Scope Provided: Architectural Design, Construction Documents, and Construction Administration
As part of the Penn Wells Lodge project for Wellsboro Hotel Company, a four-story addition was designed to the existing Penn Wells Lodge. This addition includes 32 two-room suites and eight standard guest rooms. The addition consists of concrete masonry unit bearing walls, concrete planks, exterior insulation and finish system (EIFS), prefabricated steel trusses, and EPDM and metal standing seam roofing. To enhance the curb appeal, the contextual design concept was created to allow the new structure to fit within the quaint small town vernacular. Brick walls and piers with aluminum fencing and wall lighting were added throughout the entire project to provide pedestrian scale and connect the facility as a whole.
The new Guestrooms offer a mixture of Studios and Suites to give travelers flexibility, with in-room kitchens, fireplaces, and separate living rooms. In order to comply with ADA requirements, a mixture of handicap accessible and hearing impaired rooms was provided. In order to maintain design continuity between the existing and new additions, a mansard roof structure was added.
Furthermore, the project included demolishing the existing 50-year-old Lobby and creating a new Lobby with a Porte Cochere where guests can drop off their luggage. New Lobby design features include higher ceilings, trough lighting, a new Registration Desk, a new fireplace, a breakfast pantry area for serving food, high ceiling dining rooms, views of the swimming pool, a Business Center, a Manager's Office, connections to the pool, a new Hotel Tower, existing Lodge Guestrooms, kitchen with food prep equipment, and upgraded finishes.
Limited renovations to the existing facility were performed to accommodate the new design or to upgrade structural deficiencies.

