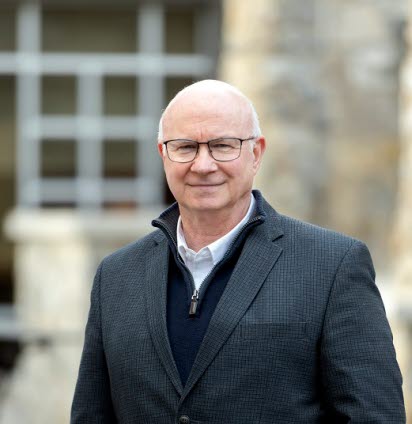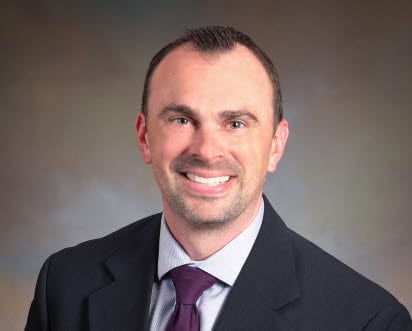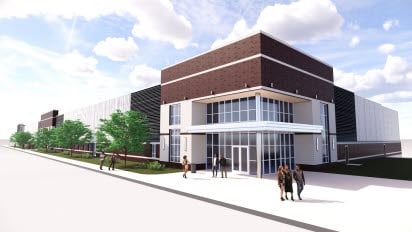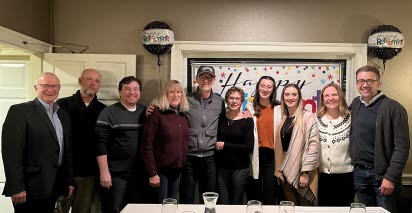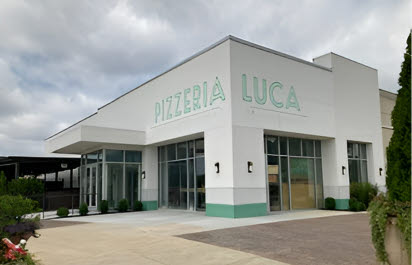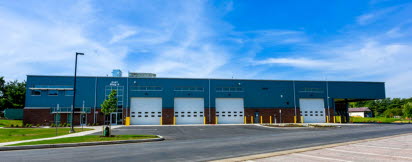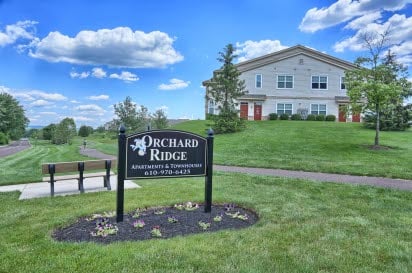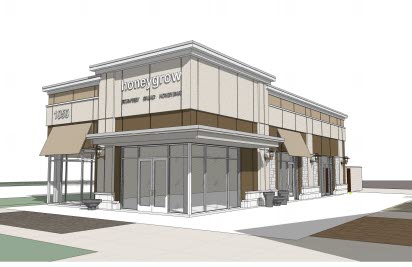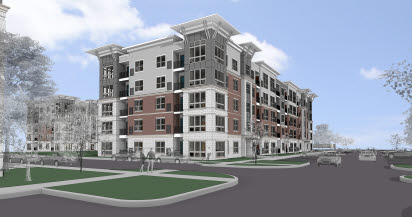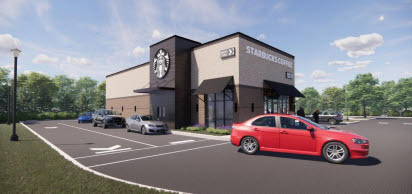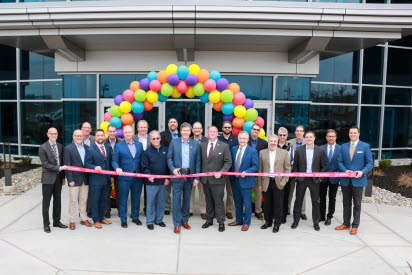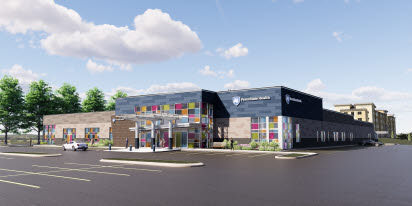News
Tom Marcinkoski Marks 25 Years of Service
Greenfield Architects Ltd. a leading architectural firm, proudly recognizes Tom Marcinkoski, Senior Project Architect, for his remarkable 25 years of service. Tom’s unwavering commitment, creativity, and expertise have significantly contributed to our success.
A Quarter Century of Excellence
Since joining Greenfield Architects Ltd. in 1999, Tom Marcinkoski has become an essential part of our team. He is responsible for overseeing the design, management, and execution of architectural projects. His enthusiasm for architecture and commitment to client service have made a lasting impact on our firm. His knack for building client relationships guarantees that we meet their needs with precision.
A Diverse Portfolio
With 40 years' experience, Tom has an impressive portfolio that spans various sectors:
-
Commercial and Office Spaces
-
Manufacturing and Industrial Facilities
-
Hospitality Projects
-
County and Municipal Government Agencies
Notable projects include MOT Charter School, Schott Pharmaceutical, Quality Bicycle Products, Courtyard By Marriott Lancaster, Pennsylvania College of Health Science, and his extensive work with the County of Lancaster.
Thank You
Thank you for your 25 years of service, Tom. Our team is fortunate to have you as a member and we look forward to continuing to collaborate with you for many years to come.
Celebrating 30 Years of Dedication: Frank Fox
Greenfield Architects Ltd. is pleased to honor Frank Fox, a remarkable individual who has been the heart and soul of the firm for over three decades. Frank has played a pivotal role in our company's success through his unwavering dedication, hard work, and leadership.
A True Inspiration
Throughout his career, Frank Fox has consistently demonstrated passion, creativity, and commitment. His influence extends beyond the projects he has worked on; he has shaped our culture, mentored colleagues, and left an indelible impression on our firm. Frank's hands-on approach has ensured excellence in design and construction on every project.
Overseeing 300+ Projects
Frank Fox’s distinguished career includes overseeing the design and construction of more than 300 projects. He has completed several challenging and exciting projects, including a 1,100-seat symphony/worship hall, recital hall, and black box theater for Messiah University's School of the Arts, a Class A Corporate Headquarters for Members 1st Federal Credit Union, and our first 14,000-square-foot, LEED Gold-certified Public Works Facility for Ferguson Township.
A Heartfelt Thank You
We would like to express our sincere appreciation to Frank for his 30 years of service. We are fortunate to have him as a member of our team.
John Snavely Joins Greenfield Architects Ltd. as Vice President of Architecture
The Greenfield Architects Ltd. team is excited to announce the addition of John Snavely, AIA, as Vice President of Architecture. With over 15 years' experience in the architecture and construction field, John brings a wealth of expertise and a passion for creating exceptional spaces.
- Native of Lancaster County: John Snavely hails from Lancaster County, Pennsylvania, and has deep roots in the community.
- Education: He holds a Bachelor of Architecture degree from Roger Williams University in Rhode Island.
- Professional Credentials: John is a registered architect in Pennsylvania, Ohio, and New Hampshire.
- Responsibilities: As Vice President of Architecture, John oversees the design, management, and implementation of architectural projects while also assisting in the management of the firm’s day-to-day operations.
- Collaborative Approach: John takes pride in working closely with project teams, including owners, design consultants, and contractors, to ensure projects are completed on time, within budget, and exceed client expectations.
DIVERSE PORTFOLIO:
John’s extensive portfolio spans various market segments, including:
- Commercial
- Office
- Manufacturing
- Industrial
- Higher Education
- Healthcare
- Hospitality
- Municpal
Welcome aboard! With John's contributions and innovative ideas, we look forward to continuing to provide our clients with exceptional spaces!
Spec Warehouse Building Takes Shape
From drawings to reality, Greenfield Architects’ design for the 219,000 square foot warehouse, known as Building 424, is taking shape as part of High Associates' $150 million, mixed-use Greenfield North development project, at 500 Willow Road and Ben Franklin Boulevard. This is the first of two complementary warehouses that will be built here.
Senior Project Architect Bids Farewell After 38.5 Years
It's the End of an Era: Celebrating a remarkable 38.5-year career in architecture, our esteemed Senior Project Architect, Ross Ansel, is retiring.
With a quarter-century tenure at our firm, Ross Ansel has crafted an impressive portfolio of architectural marvels, such as the Messiah College Worship & Performing Arts Center, Pennsylvania College of Health Sciences, Kennett Square Apartments, Rock Creek Marriott Hotel, Members 1st Federal Credit Union Corporate Headquarters, Greenfield North Apartments, and more.
His work will leave a lasting mark on the architectural landscape for decades. Throughout the years, Ross has been an integral part of our company's success. We hope that his retirement is filled with many wonderful memories and that he has time to pursue all the activities he and his family love. You will be greatly missed by all of us.
Enjoy this well-deserved break and stay safe!
Greenfield Architects Mini-Golf Course Design for Corporate Events!
We are thrilled to announce our first-ever venture into the world of mini-golf course design. In partnership with Adventure Golf & Sports, we have crafted a distinctive and thrilling experience for our corporate employees.
The event and planning team went above and beyond to create a mini-golf course that embodies the company's values, innovation, and team spirit. Highlights include:
We can be proud of the design of Pizzeria Luca
It was in March 2022 that the owners of Luca Italian Kitchen decided to hire Greenfield Architects for this project since they wanted to open a casual version of their existing restaurant at The Crossing of Conestoga Creek Retail Center across from Long's Park, another project Greenfield Architects was involved in.
LEED v4 Gold Certified Project
Greenfield Architects is pleased to announce that the new Public Works Building for Ferguson Township has achieved LEED Gold Certification by the US Green Building Council. Located in State College, Pennsylvania, this facility is the first Gold-certified facility for Ferguson Township and the first Gold-certified facility designed by Greenfield Architects.
Greenfield Architects Aids Orchard Ridge Apartments in Post-Fire Re-Design
In the wake of a devastating fire at Orchard Ridge Apartments in Chester County, which left 16 apartments heavily damaged or destroyed, Greenfield Architects has stepped in to spearhead a comprehensive re-design effort. Tasked with creating a contextual design that blends seamlessly with the existing multifamily buildings, Greenfield Architects is committed to minimizing disruption to current residents during construction.
The re-design focuses on upgrading the new units to meet current codes while maintaining the original building footprint, upgrading the existing balconies to provide fire protection that exceeds the original building design and providing a unique structural design to allow the existing structural elements to be re-used while meeting newer stringent code requirements.
The exterior of the building will also see significant improvements, with all-new finishes and refreshed landscaping encircling the building, elevating the aesthetic appeal and safety of the community.
New Steel-Framed Building Shell for Honeygrow
A steel-framed building shell measuring 2,500 square feet is being designed by Greenfield Architects for Honeygrow at The Crossing at Conestoga Creek in Lancaster, Pennsylvania.
New Multifamily and Townhouse Complex
Greenfield Architects has completed the design drawings for three-five-story multifamily apartment buildings and townhouse complex.
Drawings Completed for New Starbucks
Greenfield Architects has completed the design drawings for a 2,500 square foot one-story Starbucks building shell off Greenfield Road in Lancaster, PA.
Members 1st Corporate Headquarters Ribbon Cutting
Greenfield Architects was honored to be selected as the lead designer and attend the ribbon cutting ceremony for the new corporate headquarters building for Members 1st and to be part of their important celebration. In 2018, Greenfield Architects began the Programming phase when Member's 1st, headquartered in the Rossmoyne Business Center since 1997, chose to combine its multiple building locations and design a single headquarters building consolidating all employees into one location.
Greenfield Architects Completes Design for Penn State Health Lancaster Pediatric Center
Greenfield Architects recently finished designing the Penn State Health Lancaster Pediatric Center. This 47,000-square-foot facility, located at 1430 Harrisburg Pike, was repurposed from the former Toys R’ Us store at The Crossings at Conestoga Creek.

