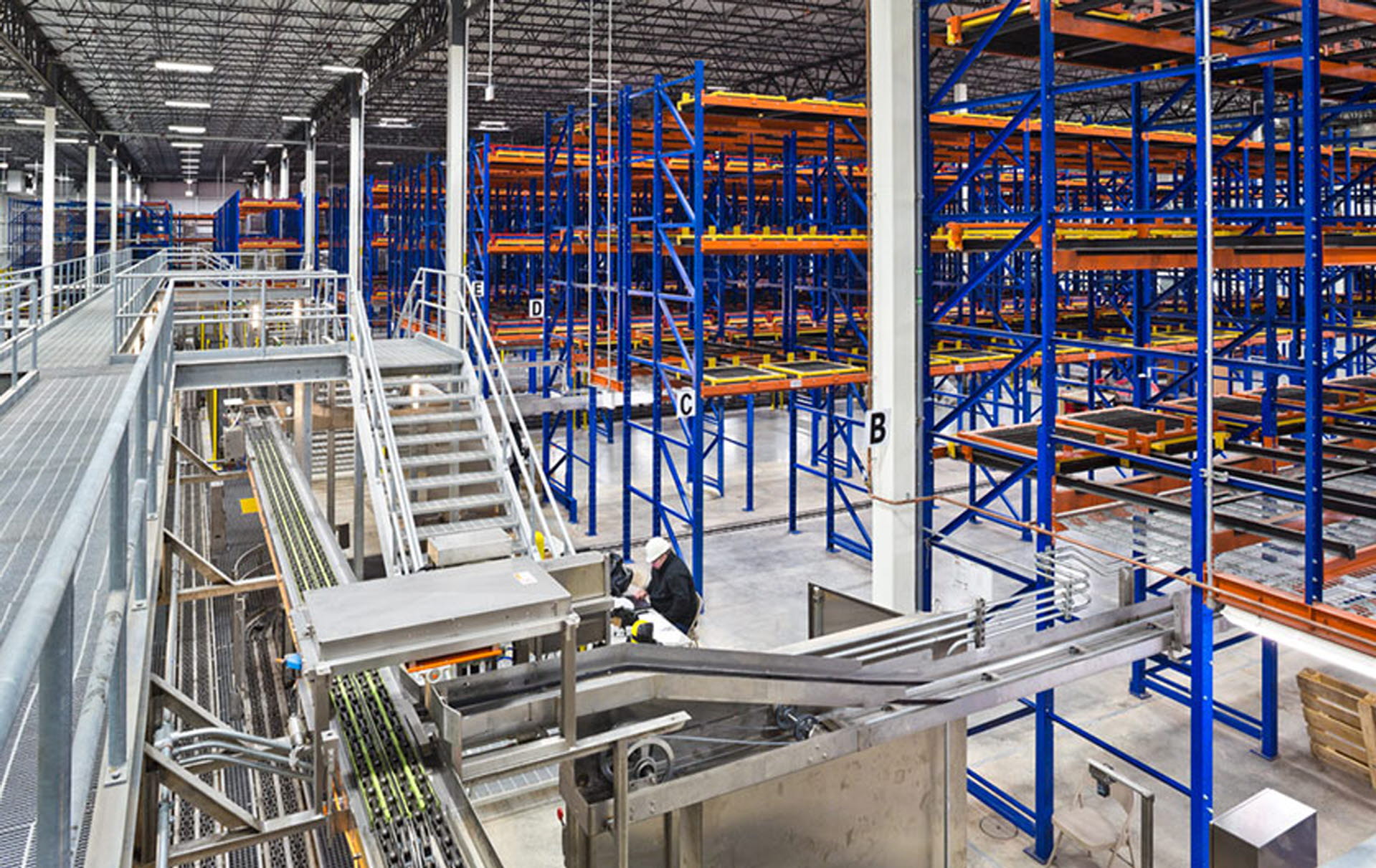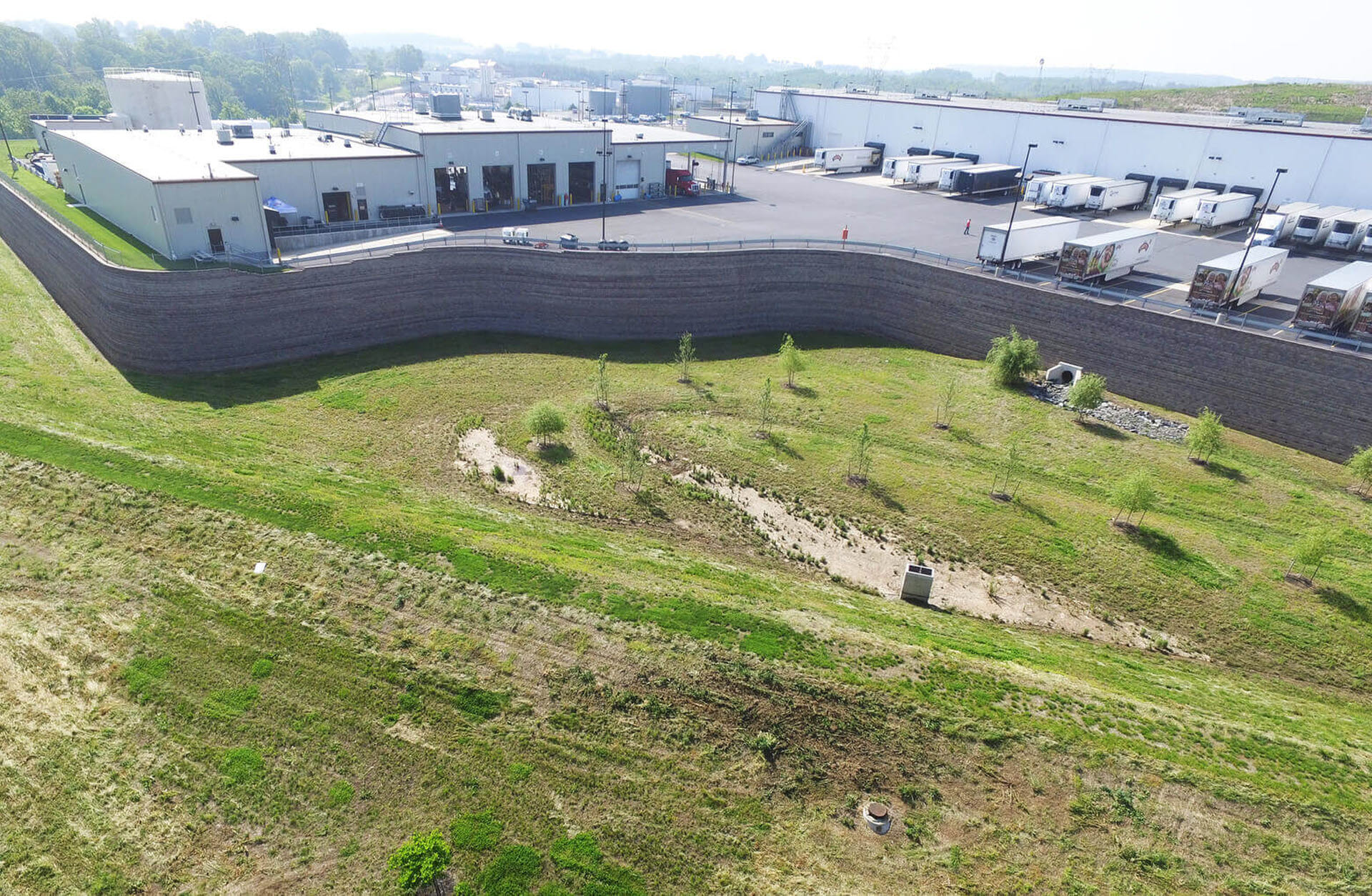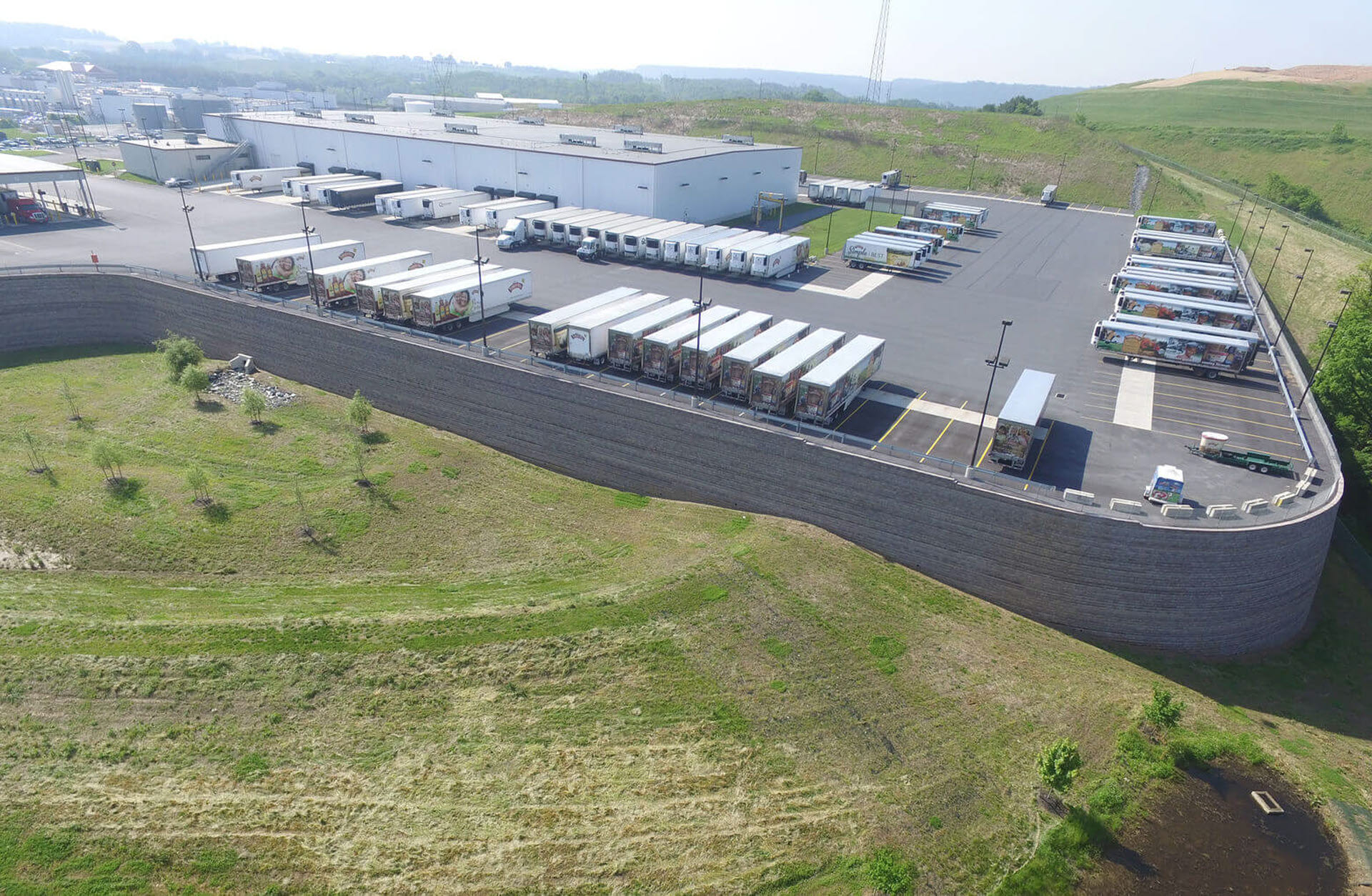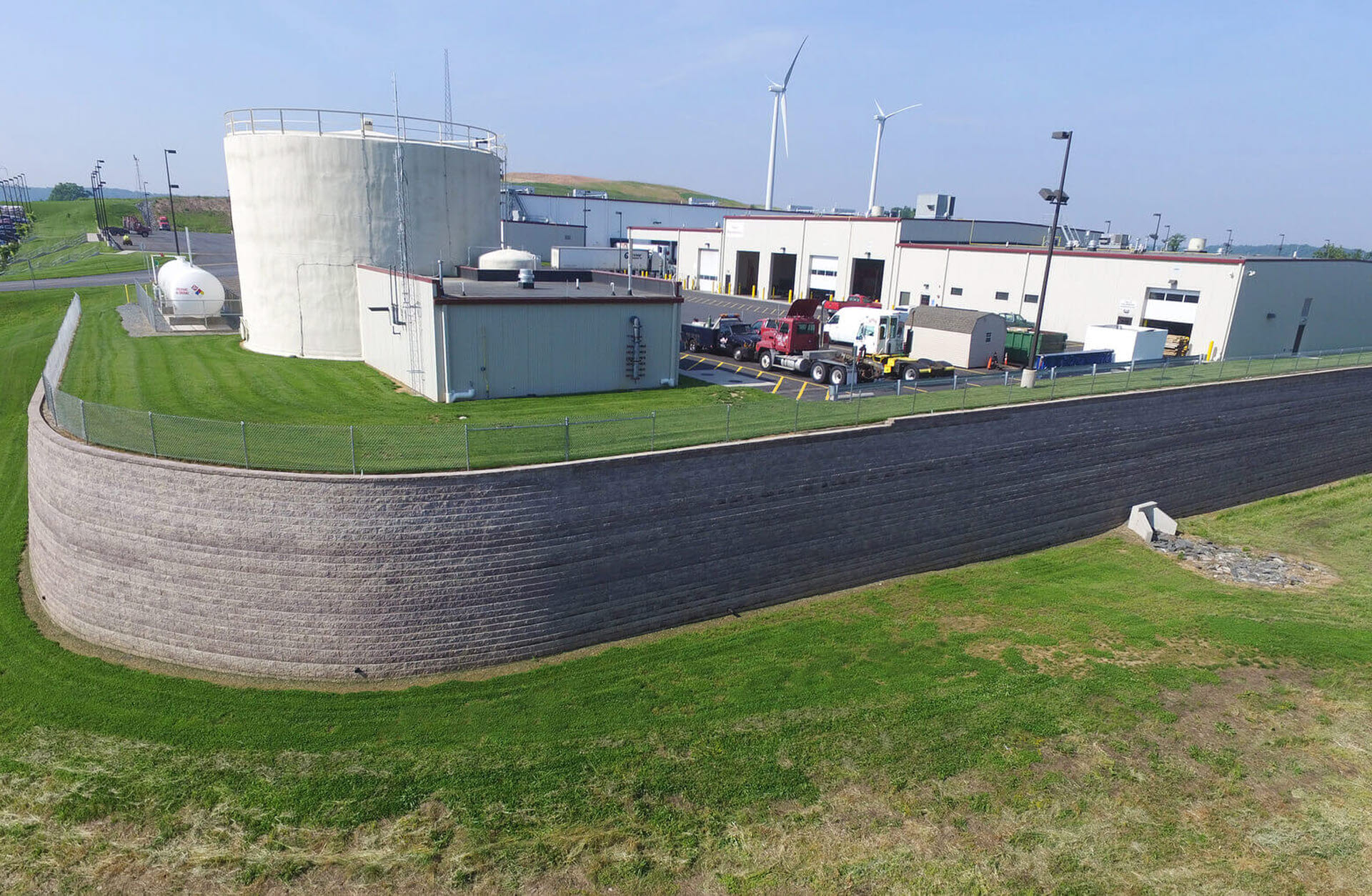
Turkey Hill Dairy
Project Overview
The client challenged Greenfield Architects to create a design that incorporated office, maintenance, and cooler warehouse storage facilities on one site with limited access. Located west of their existing facility in Conestoga, the $30 million warehouse more than doubles the company's refrigerated storage capacity and replaces a 34,000-square-foot warehouse. The photo above shows the aerial view of the New Facility when it was nearing completion on the 32-acre site located on the hill to the west of the existing facility.
Project Details
Facility: New Cooler Warehouse, Office with Seperate Maintenance Faciliy, and Pump House
Size: 78,000 SF Cooler Warehouse, 10,000 SF Office, 25,000 SF Maintenance Building
Location: Conestoga, PA
Services Provided: Architecture Design
The Cooler Warehouse included a high speed product conveyor and pick system to take product orders for retailers including Turkey Hill Markets, small buy / sell retailers, and large grocery store chains. The Warehouse also provides support spaces including Forklift Maintenance, Utility Rooms, Shipping and Receiving Docks, and Warehouse Offices.
The Office Building included all support spaces for the Warehouse building including open Office Cubicles, Manager and Supervisor Offices, Accounting Office, Driver’s Hub, Distribution Manager Offices, Training Offices, Computer Support Office, Utility Clerk Office, Locker Rooms, Break Room, and Conference Room.
The Maintenance Building included two (2) Service Bays, three (3) Tractor Bays, one (1) Machine Bay, one (1) Wash Bay (interior and exterior automated truck washing), Office Support spaces, Tire Storage Room, Parts Storage Room, two Cooler Service Bays, Maintenance Room, receiving dock, and covered Fuel Island for truck fueling. Special systems include oil and lube reel systems, oil changing pit, truck exhaust collection system and compressed air.
The buildings were required to have fire protection and there was no public water available. Greenfield designed a 300,000-gallon water storage tank for fire protection for all three buildings. The storage tank had to be located adjacent to and within 20' of the retaining wall. The design required a complete analysis of the owner's existing operations.
Related Articles:
New Refrigeration Warehouse, Maintenance Building & Pump House - Gettle (gettlefiresecurity.com)
Retaining Wall Projects - York Building Products




