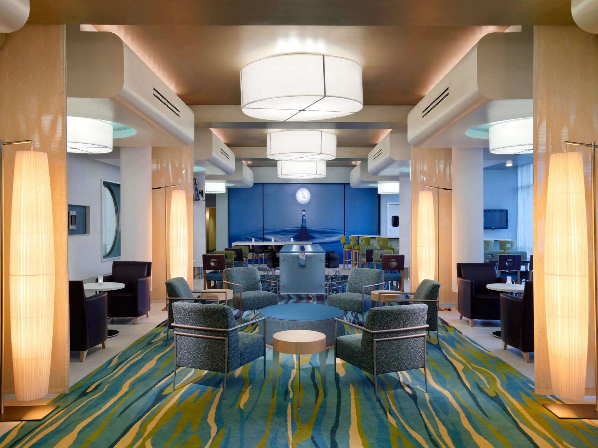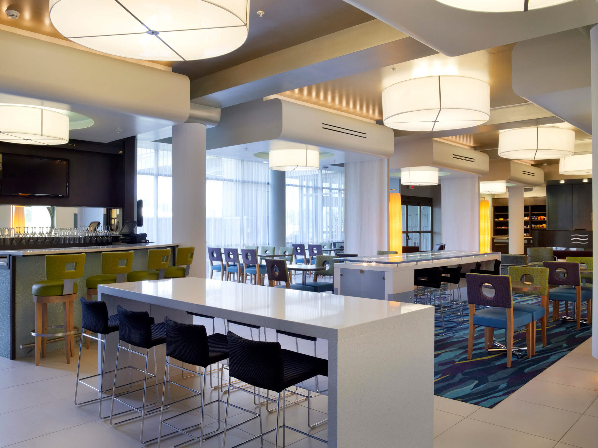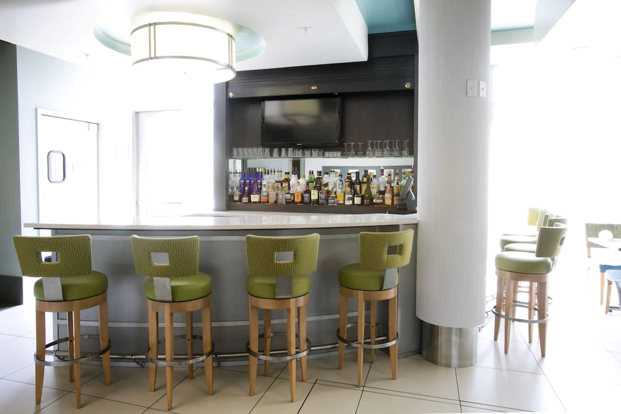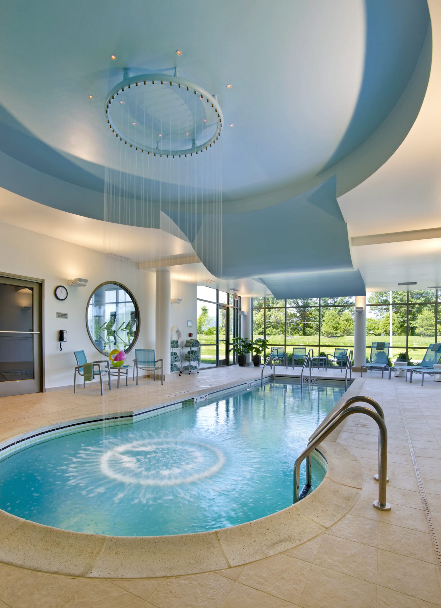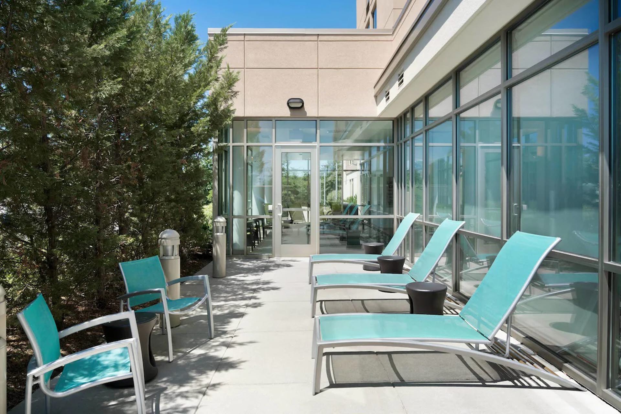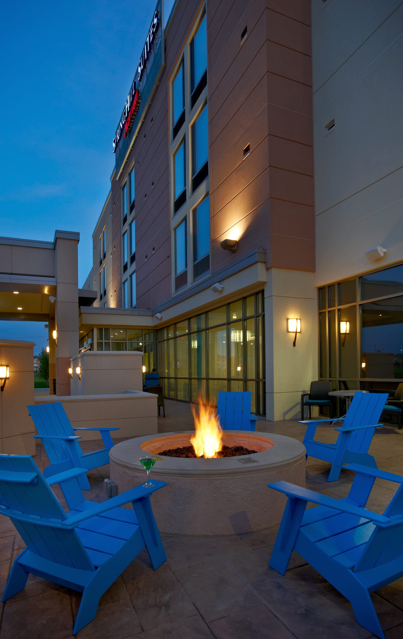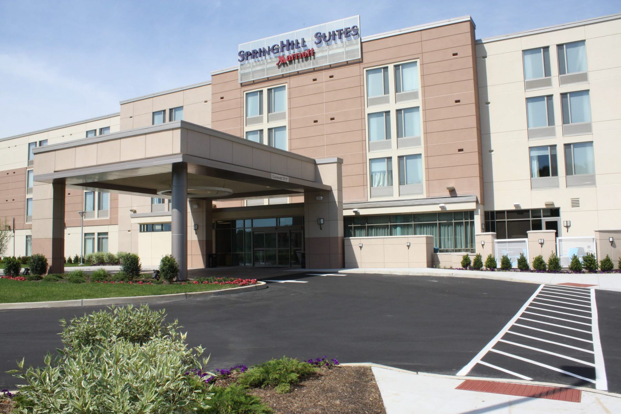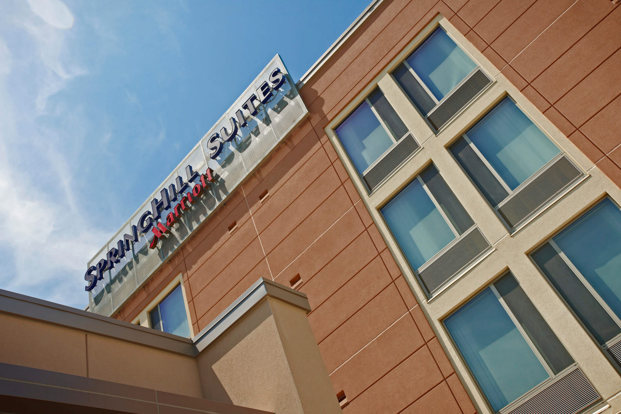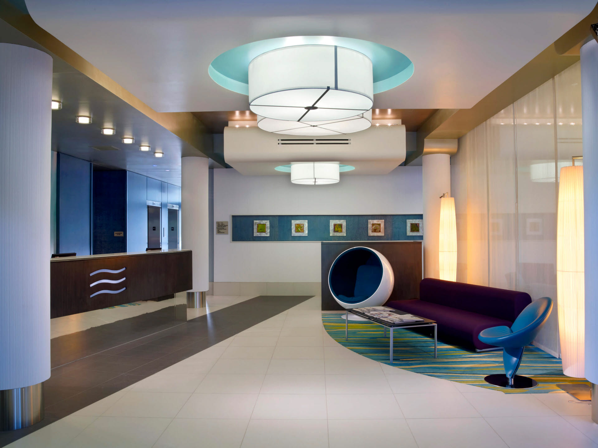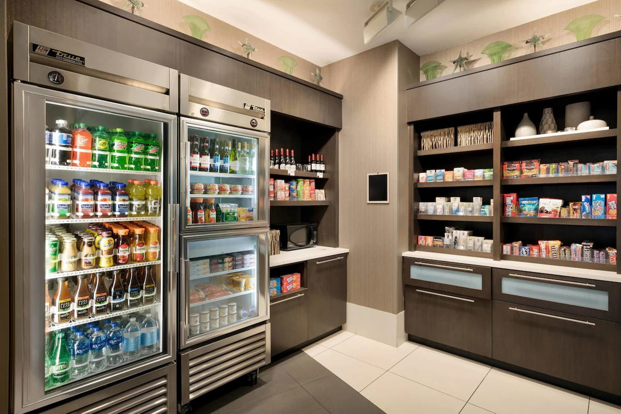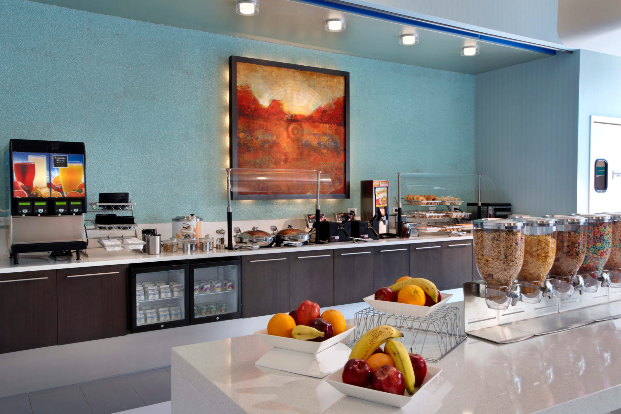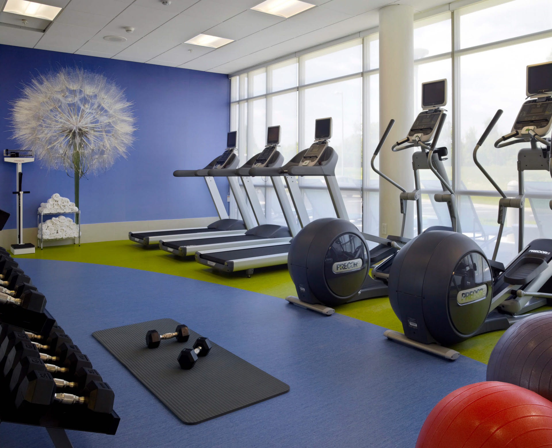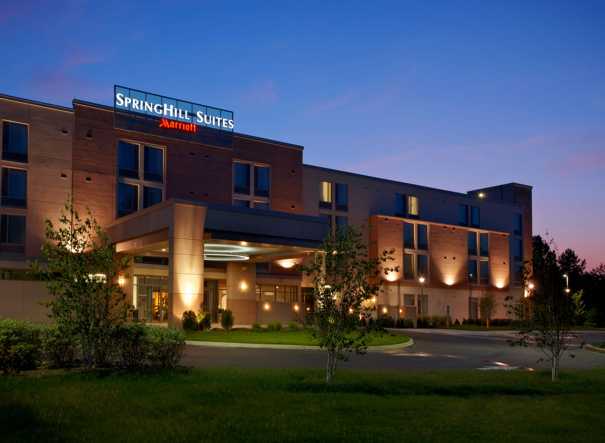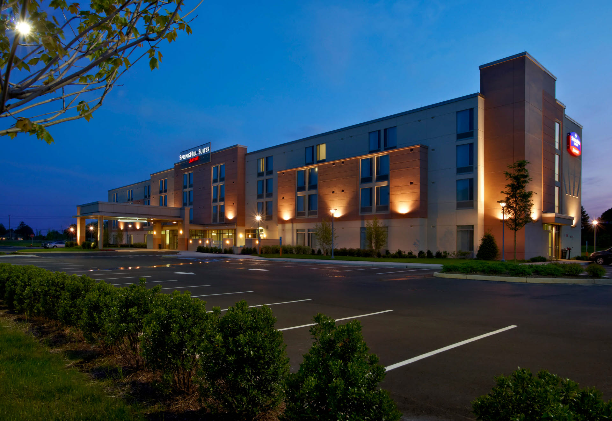
SpringHill Suites by Marriott Ewing, NJ
Project Overview
With 134 guestrooms, this 4-story hotel is conveniently located halfway between Philadelphia and New York City, making it the perfect choice for travelers.
Project Details
Facility: New 4-story, 134 Room Hotel
Size: 76,881 SF Total
Location: Ewing, NJ
Services/Scope Provided: Architectural Design
This hotel offers a large lobby area with bar, reception and check-in areas, heated indoor pool with drip ring and exercise room, a large gathering room with limited food service, poolside lounge areas with fire pits and patios, meeting rooms, guest laundry facilities, vending machines, and 24 hour market facilities.
Several of the rooms were designed with accessibility in mind, including eight that feature roll-in showers. There are also 5 rooms for the hearing impaired, and areas for rescue in each stair tower.
Construction of the building consists of a structural steel frame, load bearing concrete walls with hollow core precast structural concrete floors, non-load bearing steel studs at the interior and exterior, exterior insulation and finish systems, glass mat gypsum sheathing, EPDM roof system, and a detached Porte Cochere.

