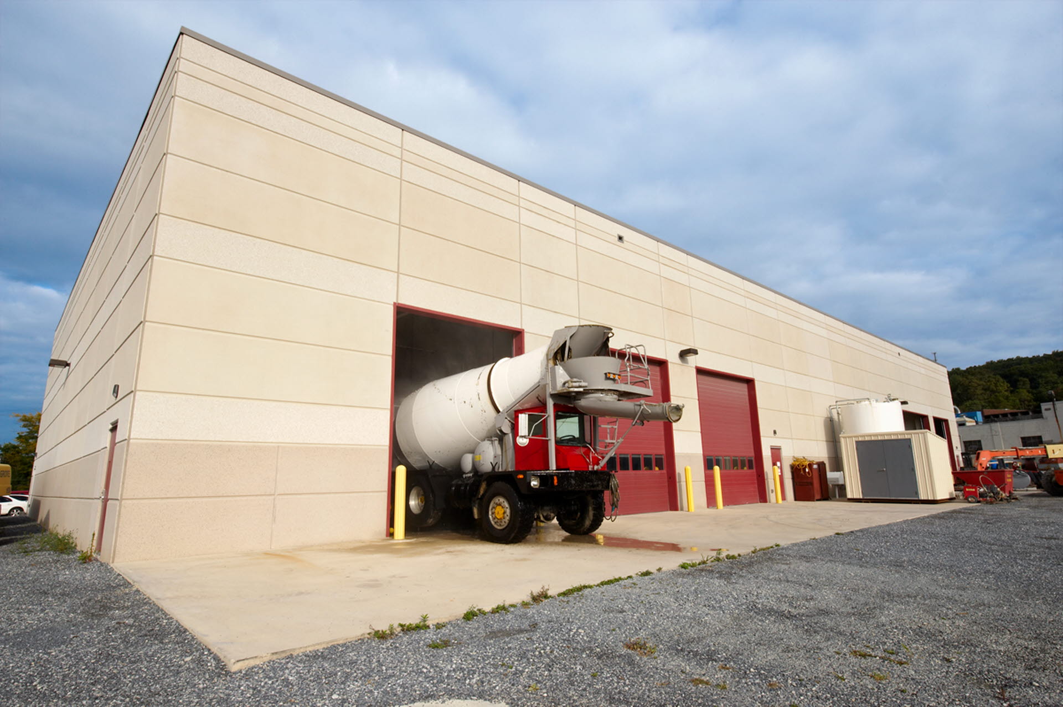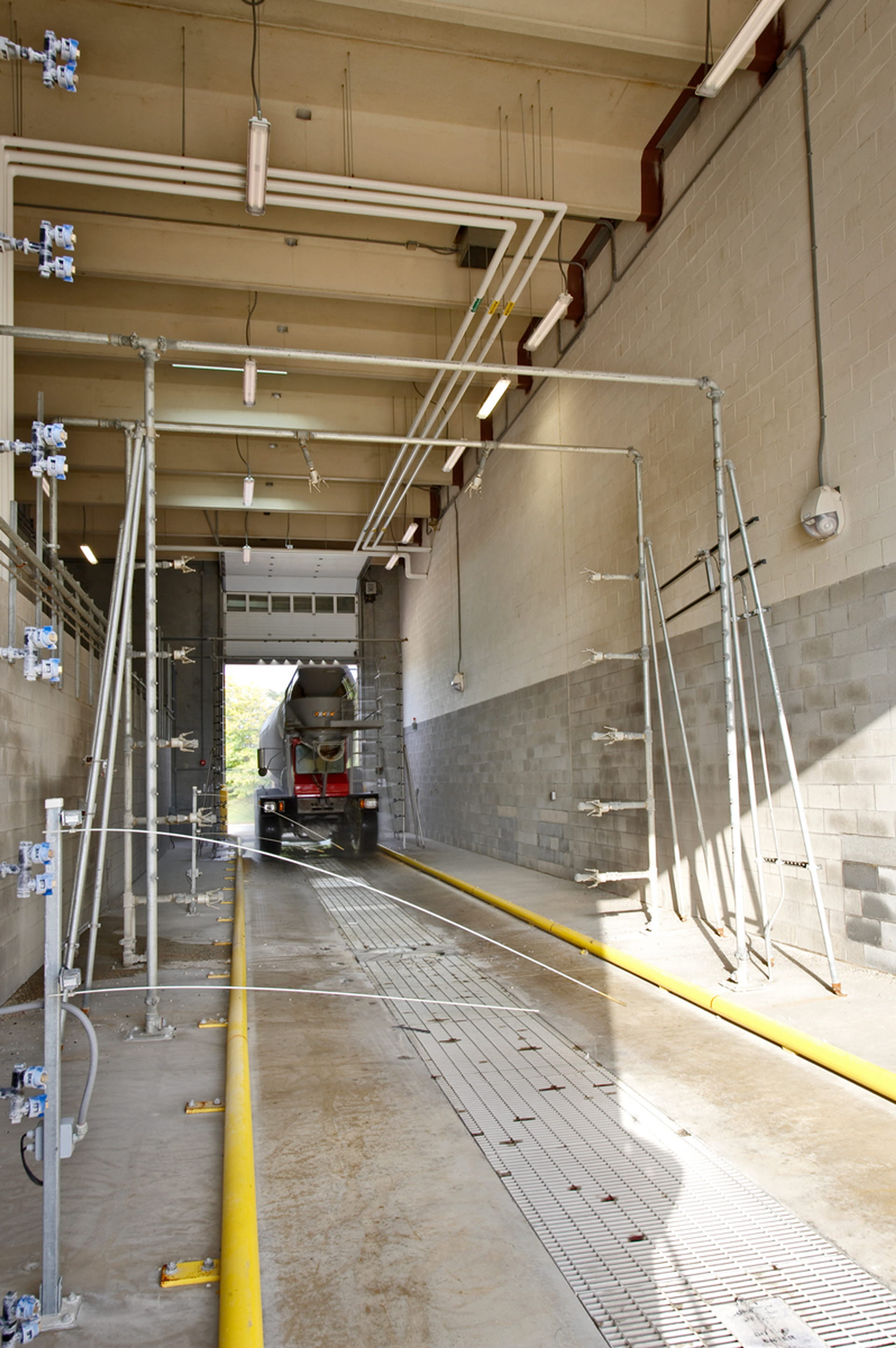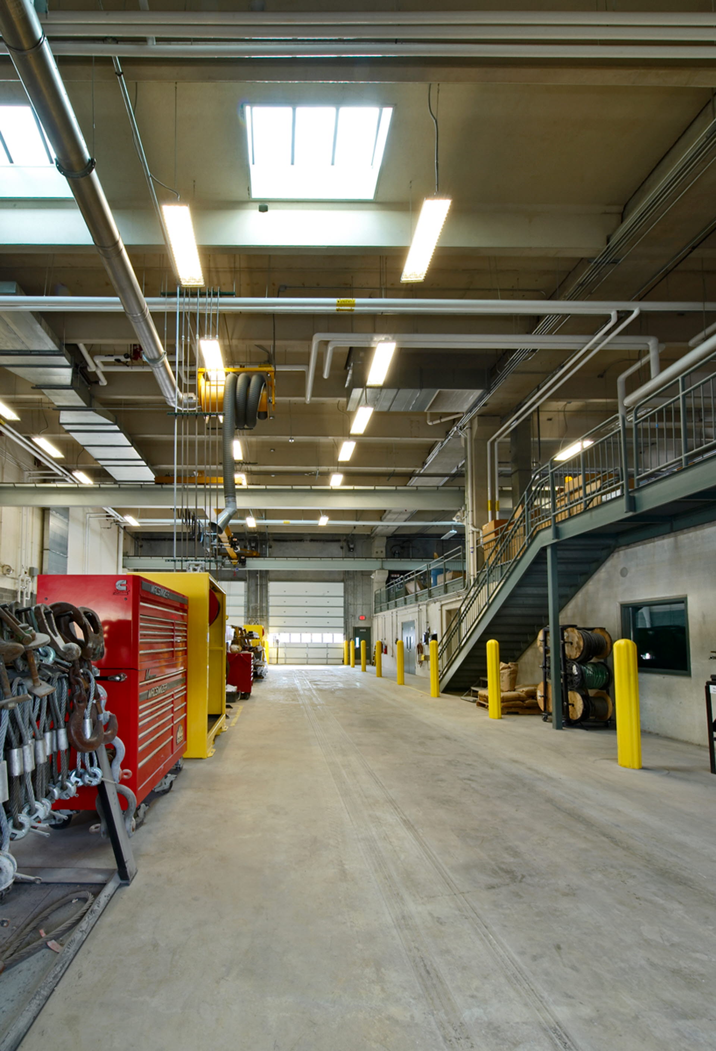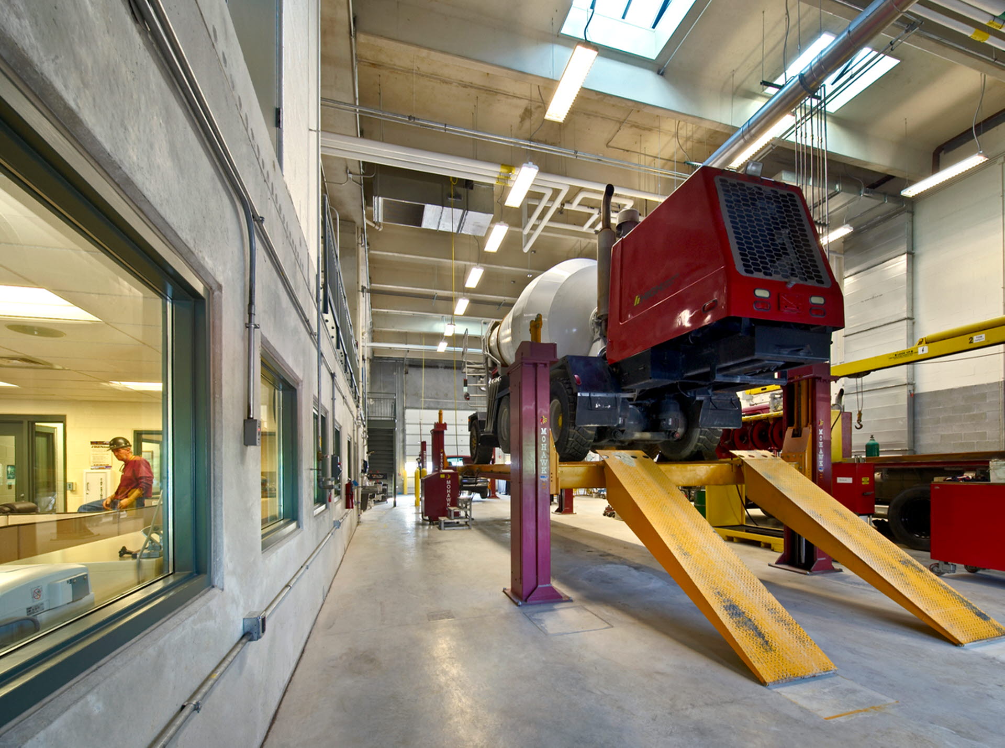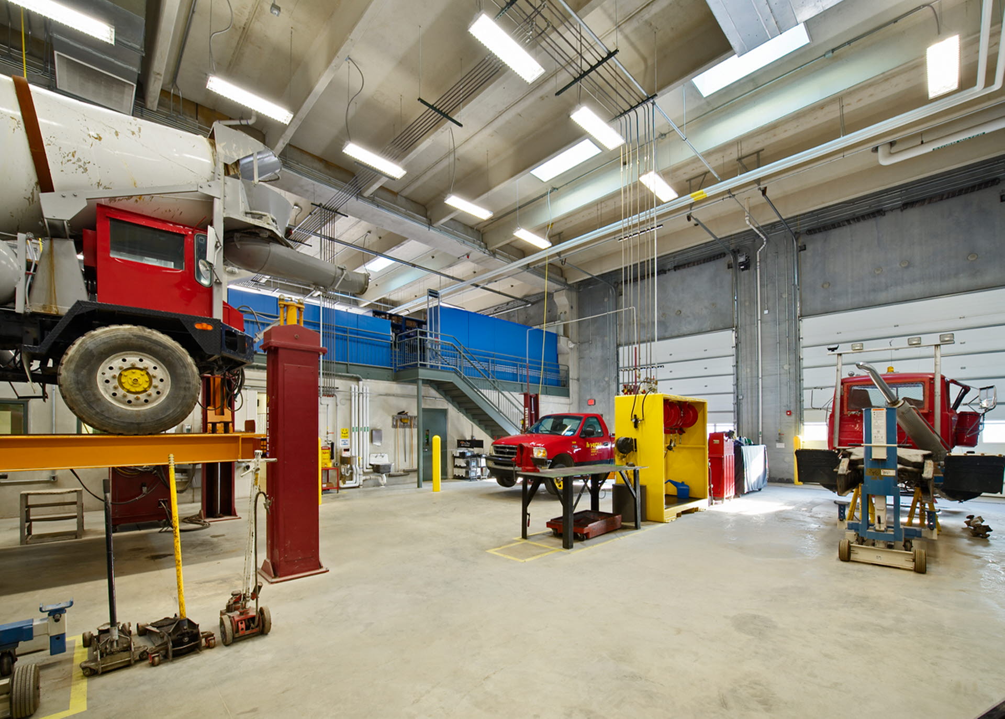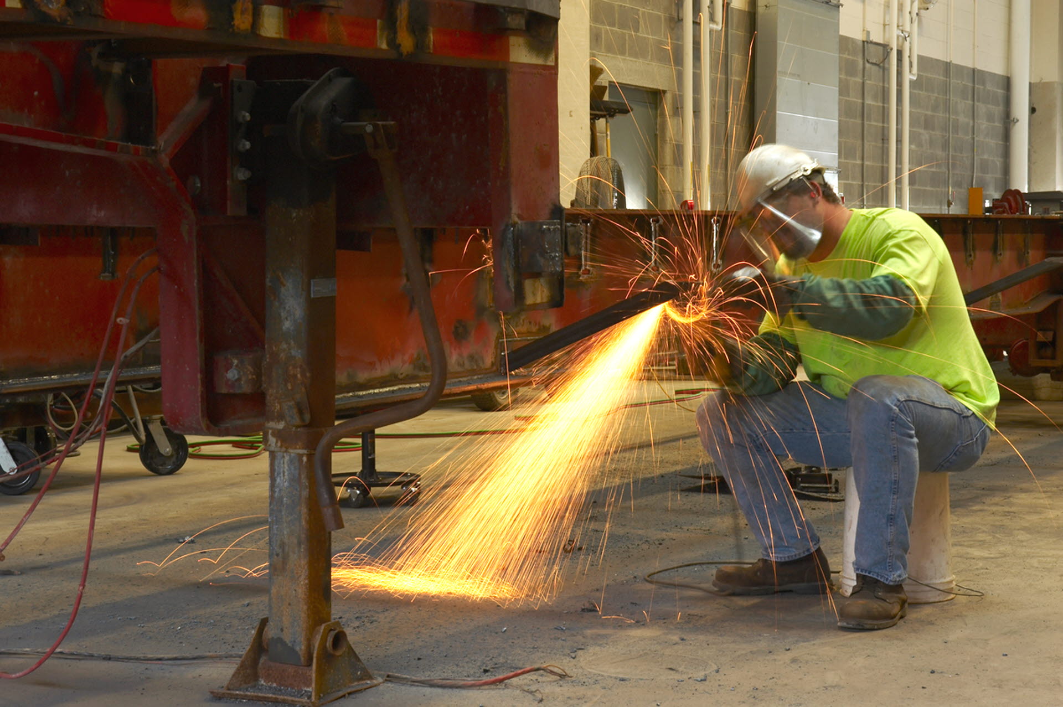
High Concrete Group Maintenance Building
Project Overview
The single-story, 16,000-sq-ft building, with a 2,960-sq-ft mezzanine, features High Concrete Group, of Denver, Pa. precast concrete architectural panels as a key component. The panels incorporate two colors of cement with a combination of light and heavy sandblasted finishes, coupled with an intricate reveal pattern, according to Francis S. Fox, president of Greenfield Architects Ltd.
Project Details
Facility: New Maintenance Building
Size: 18,960 SF Building
Location: Denver, PA
Services/Scope Provided: Master Planning, Programming, Architectural Design
High Concrete Group hired Greenfield Architects to design a new LEED certified 16,000 SF one story architectural precast concrete Maintenance Facility with 2,960 SF mezzanine for parts storage and mechanical equipment. The building was designed implementing cost effective sustainable design elements, components, and systems for a silver certification.
The project program is comprised of several components including but not limited to; 1 truck wash bay with water reclamation automatic truck washing system, 4 service bays with lube reel systems, compressed air, and vehicle exhaust system, 1 Tire Bay with racking for tire storage, Waste oil boiler for building heat with in-slab heat piping with glycol, Lube and parts storage room, and storage rooms for hydraulic fluids and double wall oil tanks, Crane rails with 5 ton crane, 12,000 pound 2 post vehicle lift, 50,000 pound four post truck lift, Hand wash and eye wash stations, 15 - 4’ x 6’ skylights, White TPO high reflective roofing system, 12 high performance garage doors for service bays, truck wash bay, and tire bay.
Located in the center of these services is their secretarial division which includes (3) private offices and four (4) open cubicles. Several employee amentities such as Break Room, Men’s and Women’s Toilet Rooms, and a Shower Room with Locker Facilities are also located in the center.
Sustainable-design concepts used in the project to earn LEED points include but not limited to:
• Reducing water consumption by 20% using special faucets on lavatories, showers, and toilets.
• Reducing energy costs an estimated 24.5% throughout the building.
• Beginning the commissioning process early in the design phase.
• Recycling and redirecting construction and demolition debris.
• Using certified wood products where applicable.
• Developing a plan for indoor air-quality management prior to occupancy.
• Using a variety of low-VOC materials.
• Using system controls to promote comfortable lighting levels.
• Integrating skylights, windows, and vision panels
Honors:
LEED Silver and GreenSite Project of the Year 2009 Award Winner in the Industrial Category, sponsored by Concrete Construction and The Concrete Producer magazines.

