
Project Spotlight: Greenfield North Development
Welcome to Greenfield North, the site of three significant development projects in Lancaster, PA. With two state-of-the-art warehouse buildings and a vibrant multifamily residential community under construction, this site is bustling with activity. These developments are part of High Associates' dynamic $150 million mixed-use development planned for Greenfield North.
We chose to incorporate design elements of the Thaddeus Stevens Transportation Center, which opened in 2021 and was the first building constructed within the Greenfield North development area. The Transportation Center, which was also designed by our talented team, sets a precedent for the innovative and cohesive design approach seen throughout the entire Greenfield North complex. This approach not only enhances the aesthetic appeal but also fosters a sense of unity and community within the development.
Final Photos of Thaddeus Stevens College Transportation Center are shown to the right.
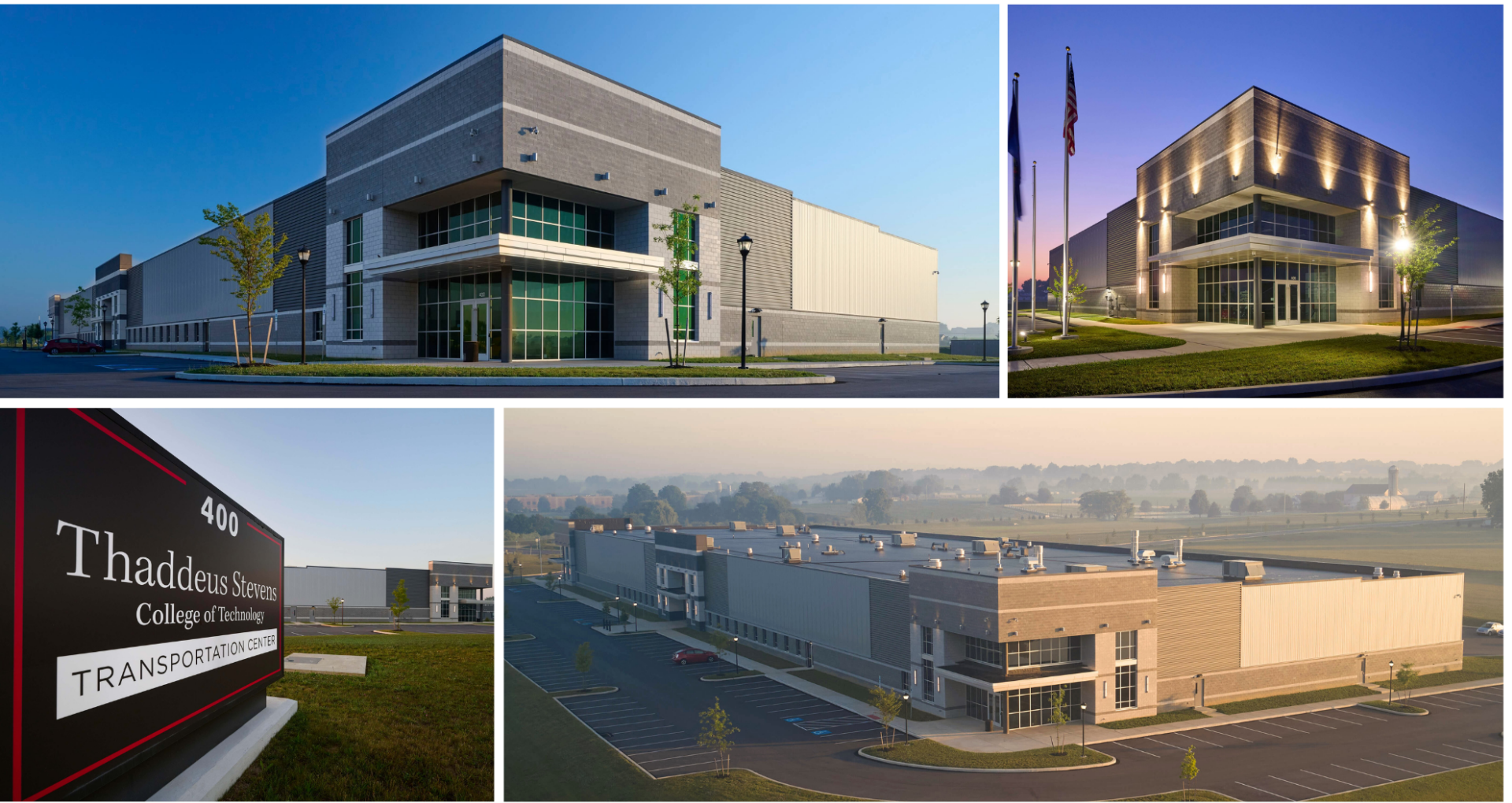
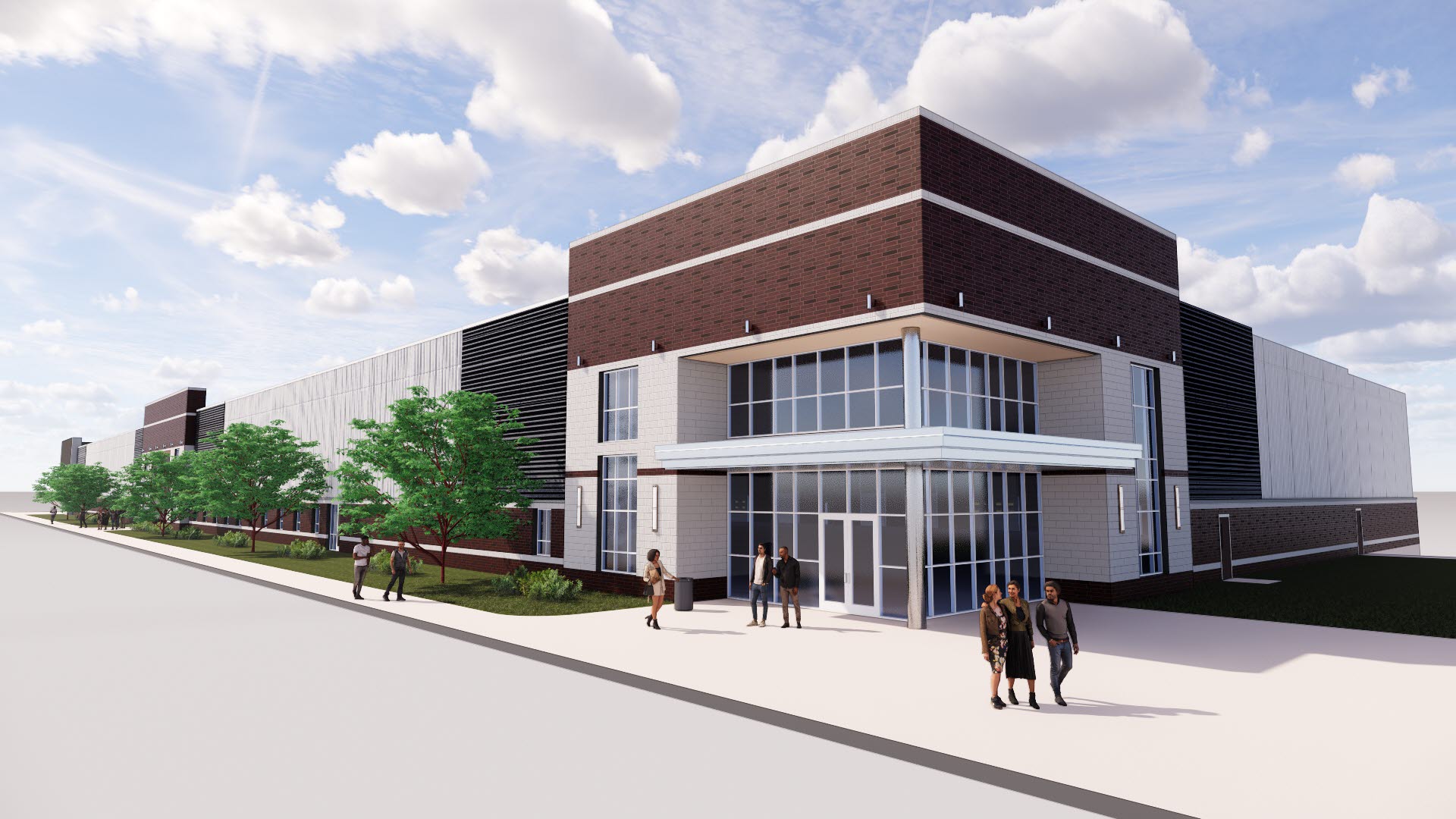
Building 423 and 424: Crafting Spaces for Versatility and Innovation
Building 424 was the first of the three projects to break ground. Two tenants will occupy this 210,000-square-foot building: Amsoil and KettleWorks.
For this building to stand out from the adjacent warehouses, oversized bricks have been used for the field material and light-colored ground-faced blocks have been used to provide accents.
The second warehouse, known as Building 423, can accommodate up to 3 tenants. It has a floor area of 230,000 square feet, and is equipped with 27 loading docks to facilitate smooth operations.
These warehouses highlight our commitment to creating functional and aesthetically pleasing workspaces that are both versatile and innovative. Windows provide natural light for the office spaces adjacent to the main entrances of both warehouses, enhancing energy efficiency and sustainability. There are three large canopies over the storefront entrances of each tenant space, providing shelter and a distinctive aesthetic element to the building's exterior. This attention to design details ensures that both functionality and visual appeal are achieved, creating a welcoming environment for tenants and visitors alike.
The opening of these two new warehouses will generate much-needed new employment opportunities in Lancaster County and East Lampeter Township.
Below are progress photographs of Building 424, and to the right are progress photographs of Building 423.
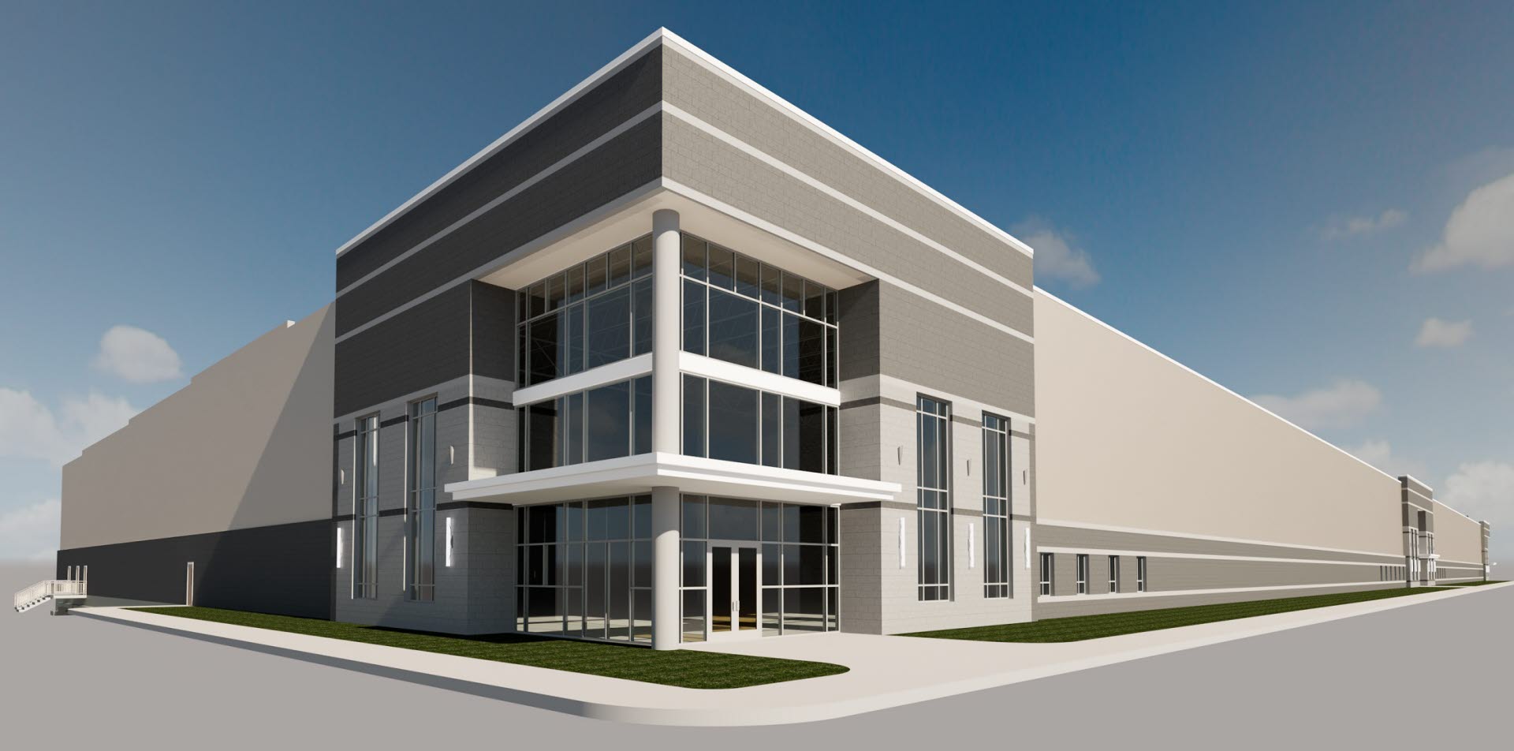
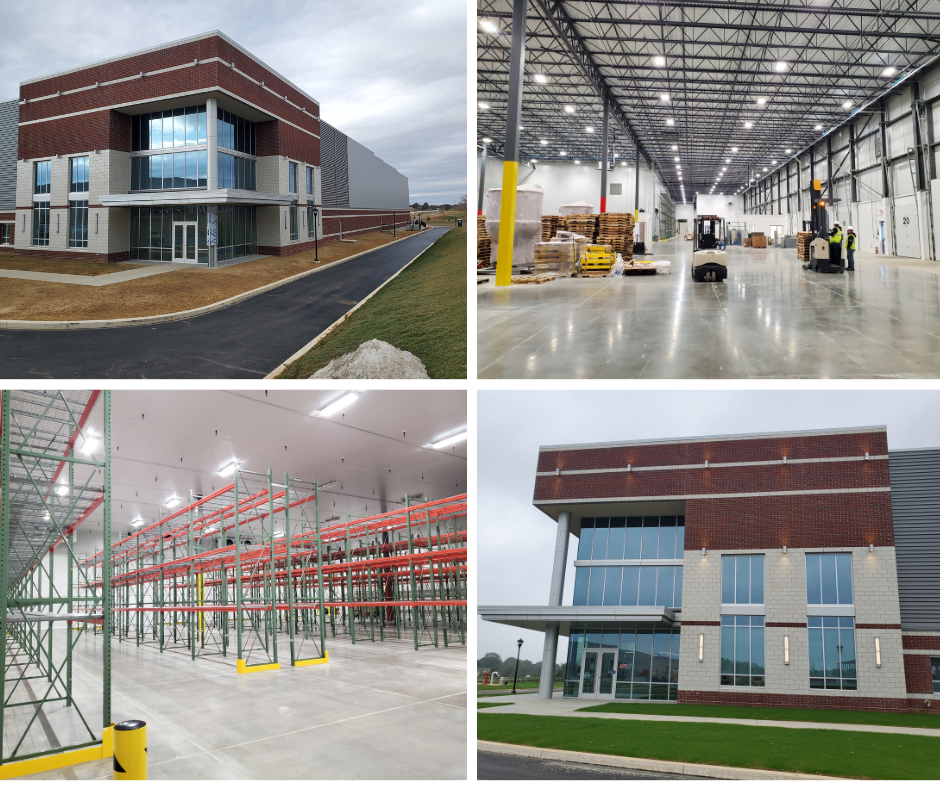
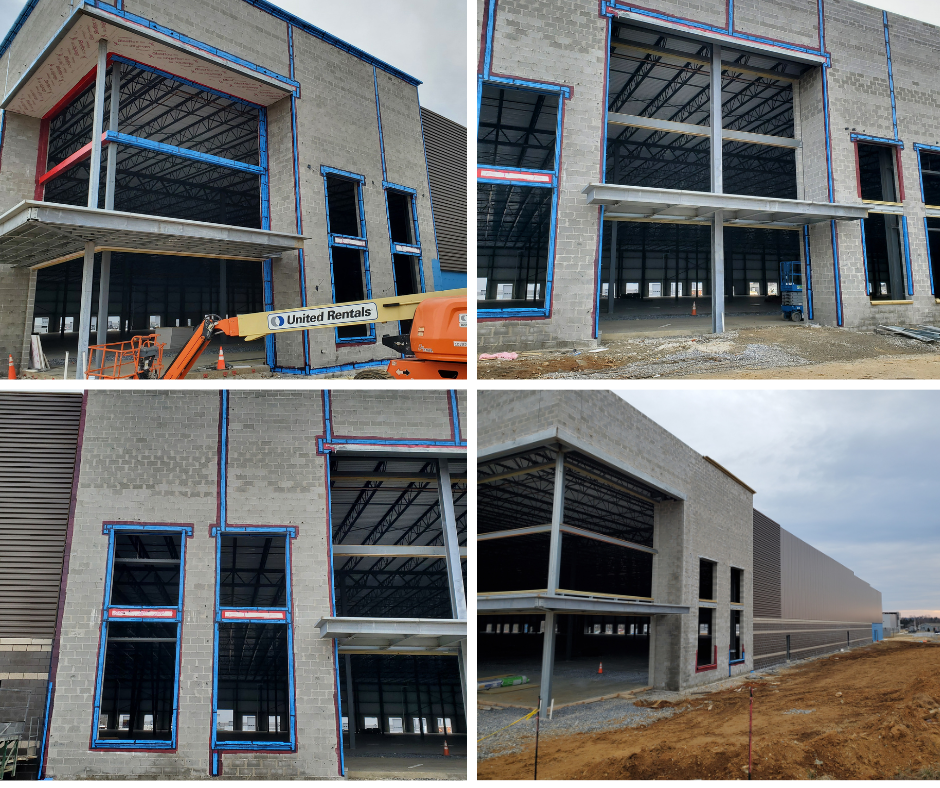
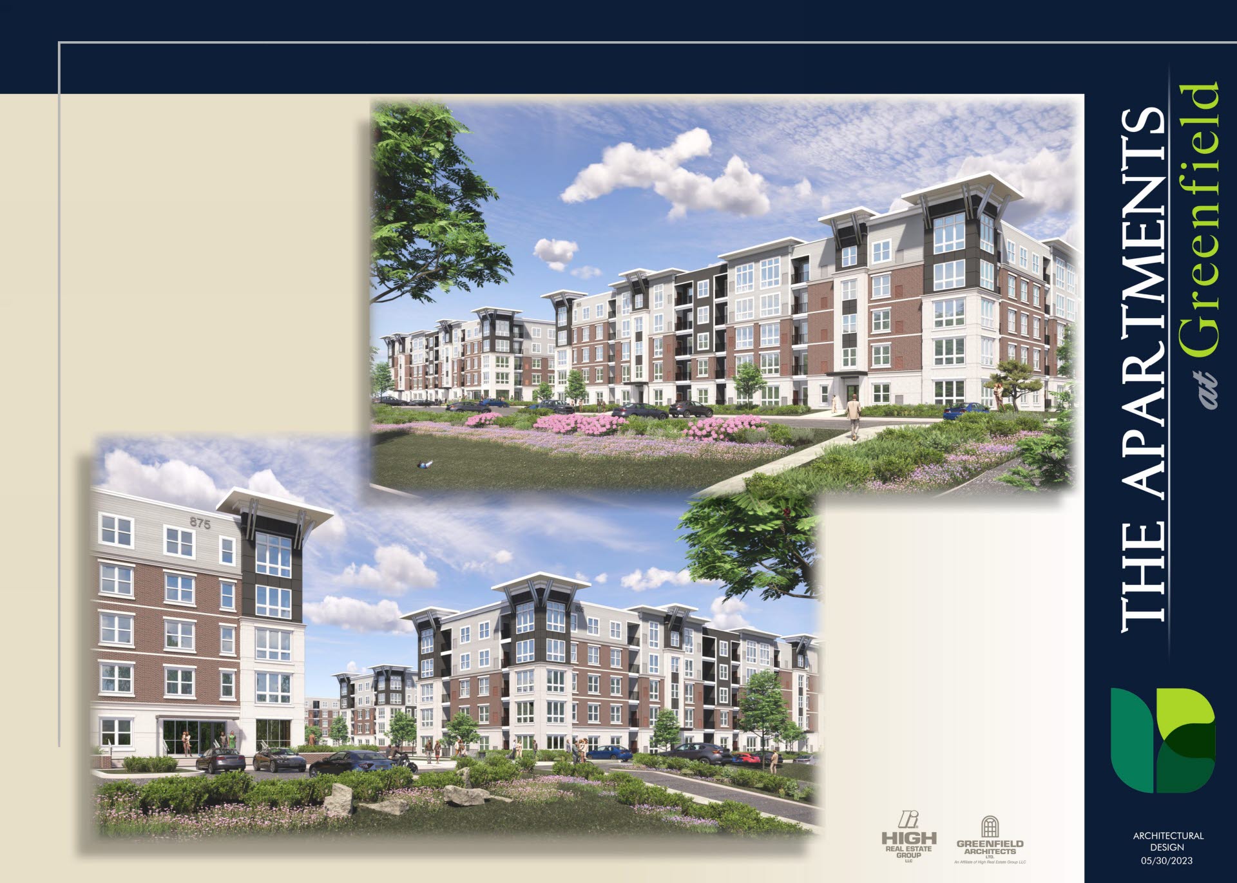
Building Community: Lancaster's Newest Multifamily Project
Discover the future of urban living with our latest multifamily apartment and townhouse complex, designed to meet the diverse needs of our Lancaster community. This ambitious project, which has evolved through innovative design iterations despite the challenges of COVID-19 and inflation, is officially under construction!
The project has been broken out into two phases. The first phase features two five-story apartment buildings. The design of these buildings offers a variety of unit types to suit the needs of residents. These include studios, junior suites, one-bedroom units (with and without dens), two-bedroom units, and three-bedroom units. Additionally, there will be a 1,221-square-foot maintenance building equipped with pet wash facilities and a car wash bay, complete with a vacuum and air compressor unit for auto detailing.
In total, the two buildings will house 311 units, with 154 units in Building #1 and 157 units in Building #2. The total area of this phase of the project, is 553,327 square feet. Townhomes will be constructed in a subsequent phase, along with two five-story multifamily buildings, which will add approximately 286 units.
A community center is also included in the current phase of the project. It features a fitness center, a children's room, a business center with a large meeting room and three Zoom rooms, open community space and public restrooms.
We are excitedly looking forward to phase one’s anticipated completion in the Summer of 2026. The project promises to offer a diverse range of living options and amenities, contributing to a vibrant and supportive community.
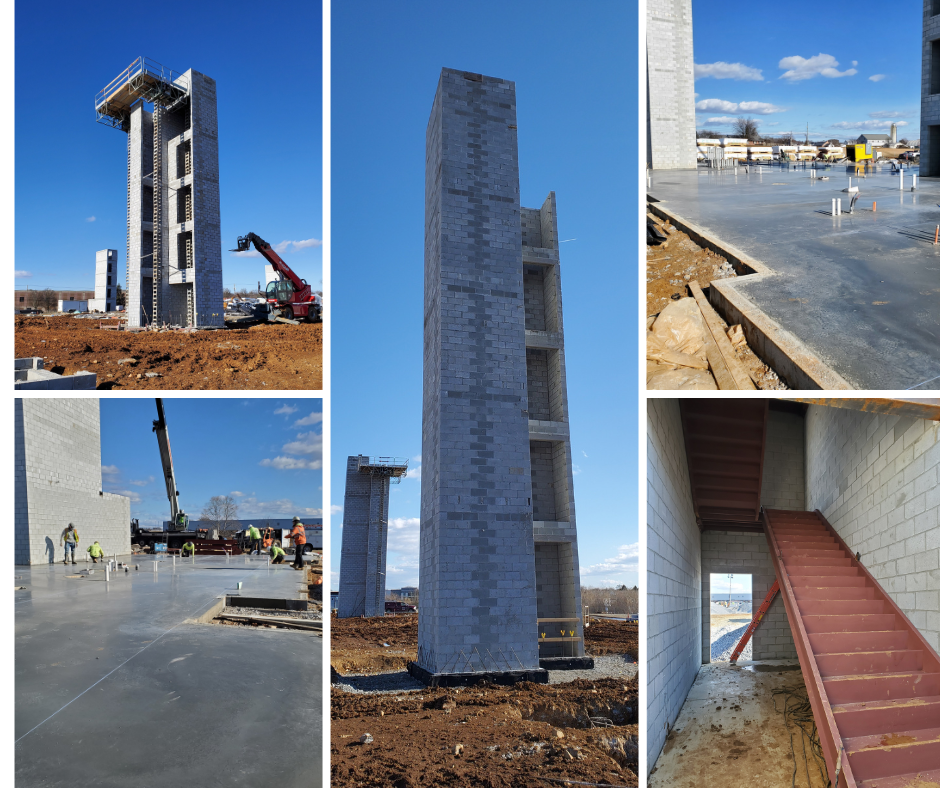
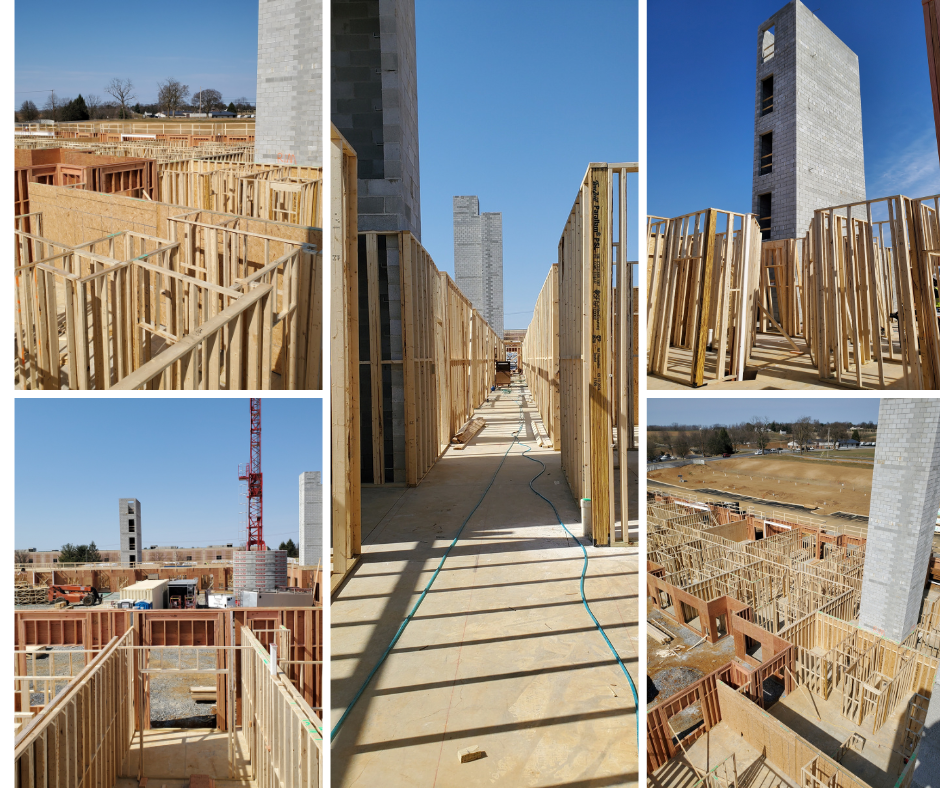
Stay Connected
We invite you to subscribe to our newsletter by requesting to be added to our mailing list. You can also follow us on Facebook and LinkedIn for up-to-date information on our latest projects and initiatives. Your interest and support inspire us, and we look forward to sharing our journey as we create spaces that bring communities together.
