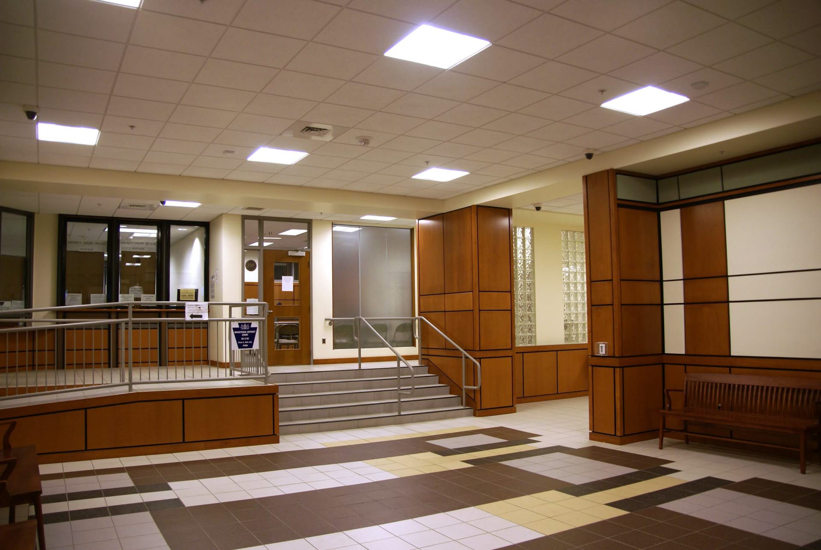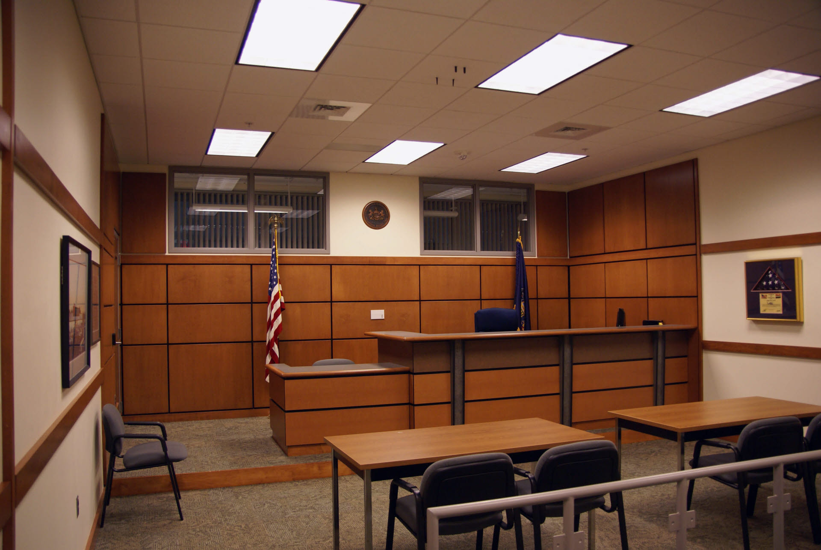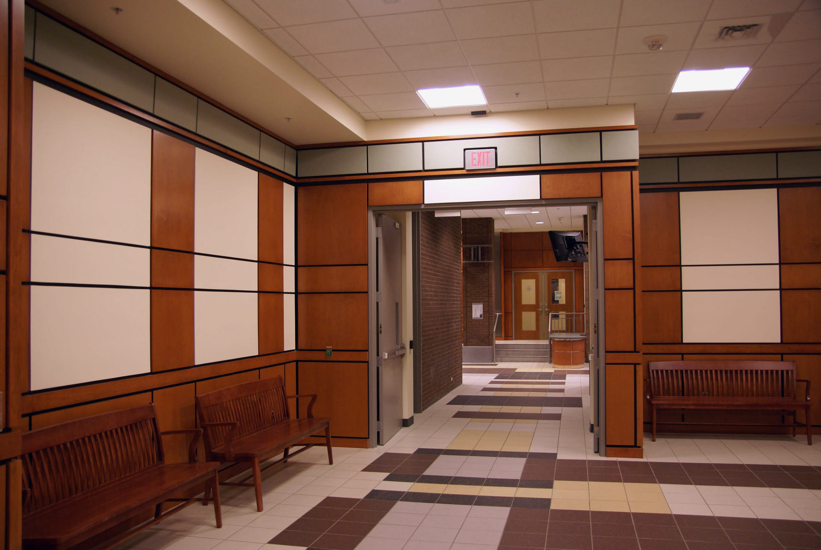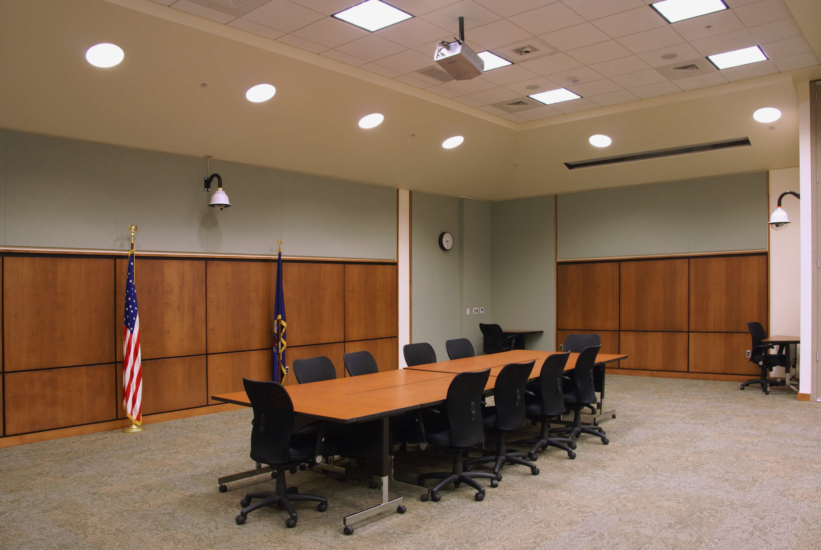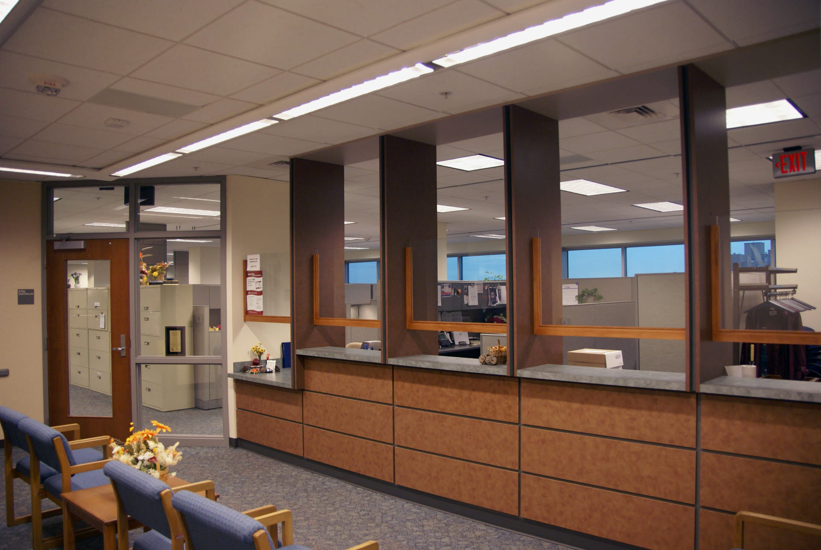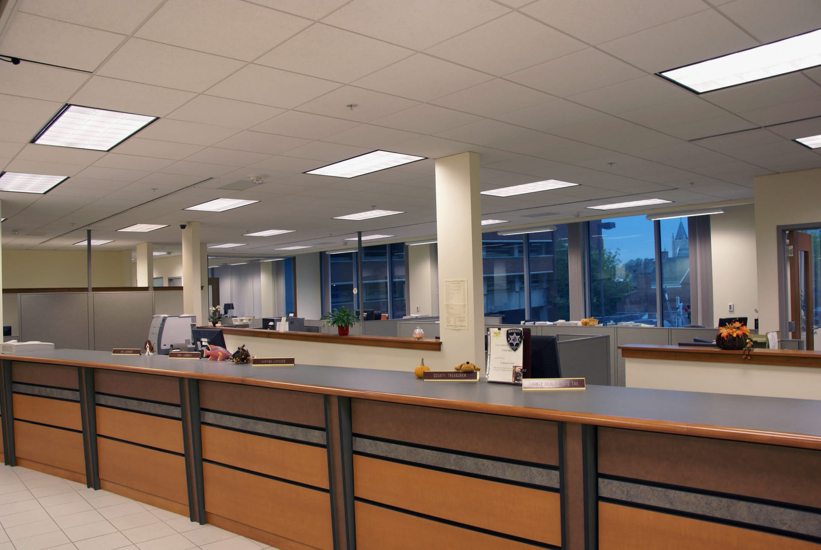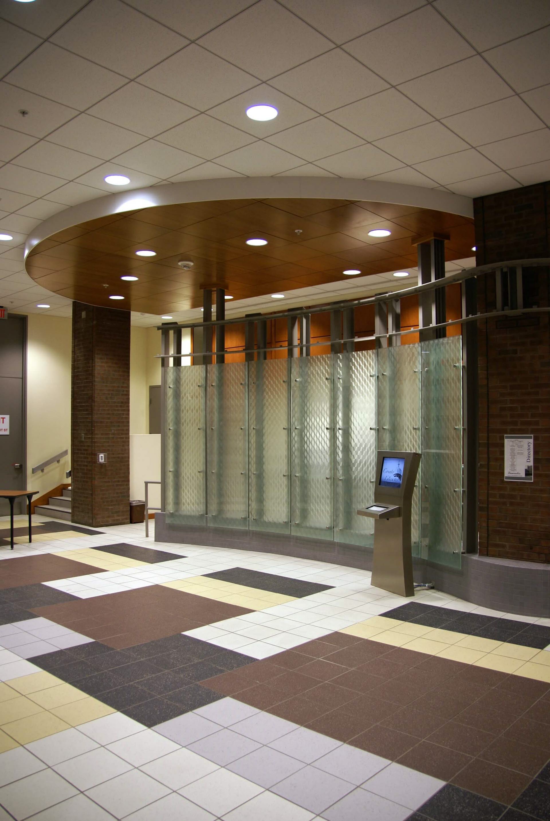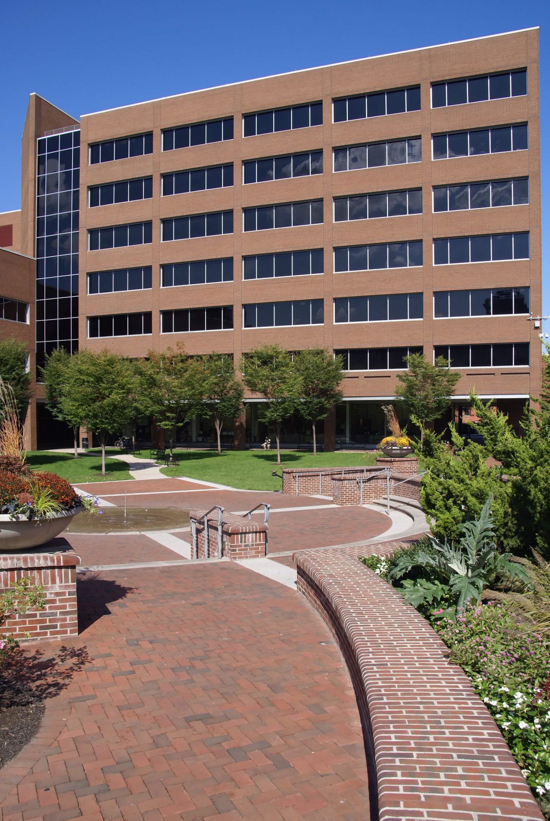
Lancaster County Government Center
Project Overview
The County of Lancaster hired Greenfield Architects Ltd. to do a Master Plan for the Lancaster County Courthouse for both judicial and administrative functions. The project involved facilities review of three buildings (the existing main courthouse, a connected old courthouse, and an administrative office building at 150 N. Queen St.), approximately 50 departments, and accounted for ten years of growth. Pictured above is the Commissioners Meeting Room on the 7th floor of 150 North Queen Street.
Project Details
Facility: Additions, Renovations and Build-Outs for Administrative & Judicial Center
Size: 282,500 GSF (Phase 1 & 2)
Location: Lancaster, PA
Services/Scope Provided: Planning, Programming, Architectural Design
After the Master Plan was completed, Greenfield Architects, Ltd. was contracted to provide the design services for the renovation of the acquired 7-story and 3-story 272,000 square-foot administrative office building located at 150 N. Queen Street and their 7-story 240,000 square-foot judicial/courthouse facility located at 50 N. Duke Street in Lancaster, PA.
The Project was divided into four phases:
- 150 N. Queen St.
- Phase 1 – Renovations and County Department fit-outs (200,000 NSF renovated);
- Phase 2 – Renovations of 1st Floor for County Treasurer and District Justice Renovations;
- Main Courthouse Facility
- Phase 3 – Complete Renovation to the 1st Floor Restrooms and 1st Floor CH Lobby Entrance (via a DOE Energy Grant); the new work also included new regraded sidewalk and exterior underslab heat system.
- Phase 4 –DOJ (Department of Justice) mandated A.D.A (Accessibility) Renovations which included installation of a new building-wide fire alarm system, construction of a new First Floor Fire Command Center and renovation of interior 4th floor courtroom access ramps and toilet rooms.
Space needs for each phase included but were not limited to renovations of existing space into offices, lobbies, training/meeting rooms, conference rooms, mezzanine storage areas, public areas (i.e. cafeteria, lunchrooms, etc.), public and private restrooms.
Specific to the 150 building were the following areas; new and renovated office spaces for up to 45 different departments including Public Defender, County Commissioners, Domestic Relations, County Controller, Recorder of Deeds, County IT/G.I.S., etc.

