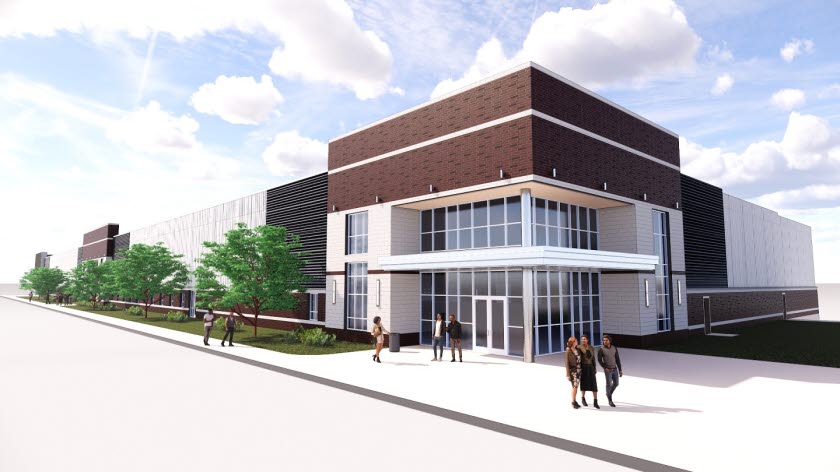Spec Warehouse Building Takes Shape
From drawings to reality, Greenfield Architects’ design for the 219,000 square foot warehouse, known as Building 424, is taking shape as part of High Associates' $150 million, mixed-use Greenfield North development project, at 500 Willow Road and Ben Franklin Boulevard. This is the first of two complementary warehouses that will be built here.
The new construction features a structural steel frame with low-slope EPDM roof membrane on rigid insulation and a metal deck roof diaphragm. The tenant entries are identified by full height masonry walls, recessed glazed storefront framing and doors, and three (3) large canopies (one canopy at the center entry, one at each corner). Masonry walls up to 12'-0" A.F.F., with insulated metal wall panels, supported by wall girts above surround the perimeter of the building. The rear of the building is lined with 31 loading dock bays, three of which have drive-up ramps.
The building's steel frame, foundation, low masonry walls and roof are in place, and crews are preparing to start the cavity wall water-proofing once cold weather abates, then start the brick veneer façade installation.
According to plans, the warehouse should be completed by late June or early July of 2024.

